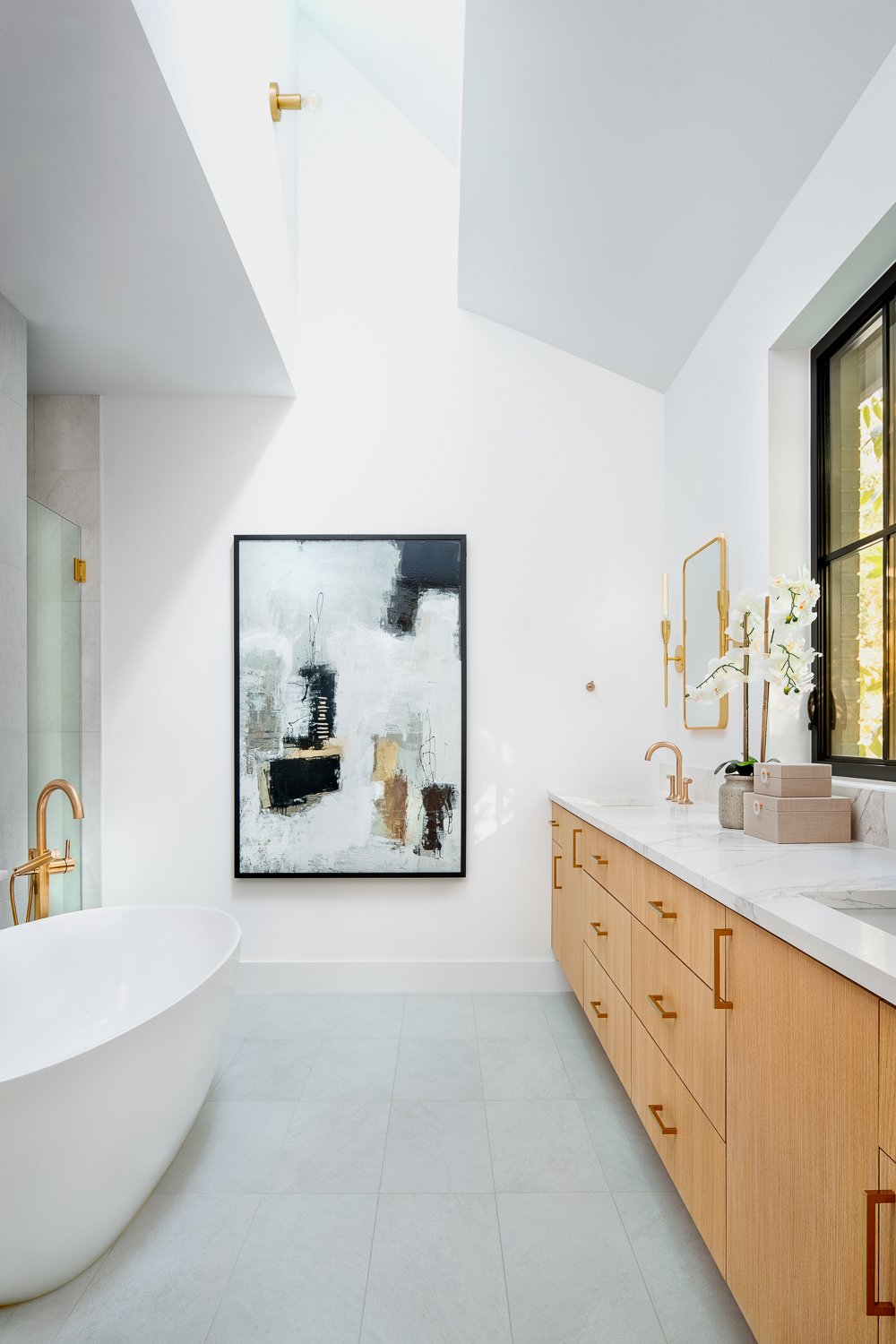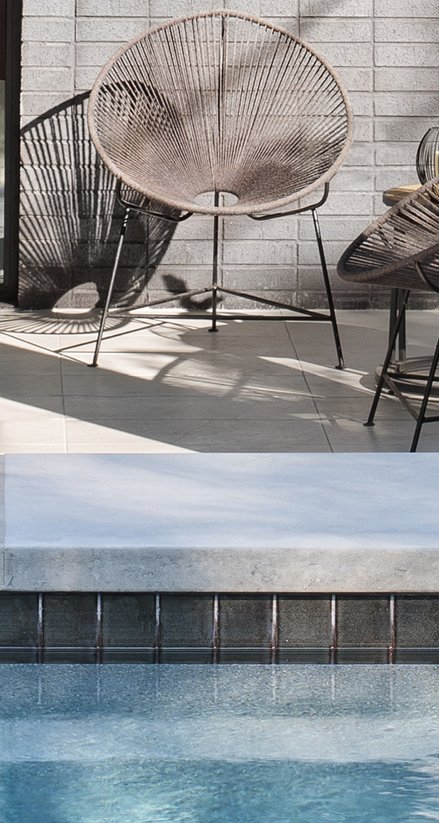
New Construction
This three bedroom, three and half bath home works with historic Hyde Park neighborhood context while striking a more modern material palette featuring vertical siding and a dark stacked bond brick throughout. Porches set the tone for entry processions for both the street facing and rear yard entry to the residence. At the roof level, the project also features a second-floor office attic and third floor storage attic accessed through the primary stair. At the interior, one enters the house either through the public front door or through a carport-adjacent pantry seen here at the right side of the kitchen. The kitchen space features a generous, clear central island and a Subzero / Wolf kitchen package. From a finish perspective, the white oak cabinets contrast a simple quartz counter and wrapped backsplash complimented by dark accents from the plumbing fixtures, lighting and windows. At the rear yard, steel planters and a small urban pool work as retaining transitions from a raised landscaped yard space down to the rear of the residence. Additionally a generous porch and deck area support outdoor gathering flowing from the main living space.
Photos: Paul Finkel, Piston Design
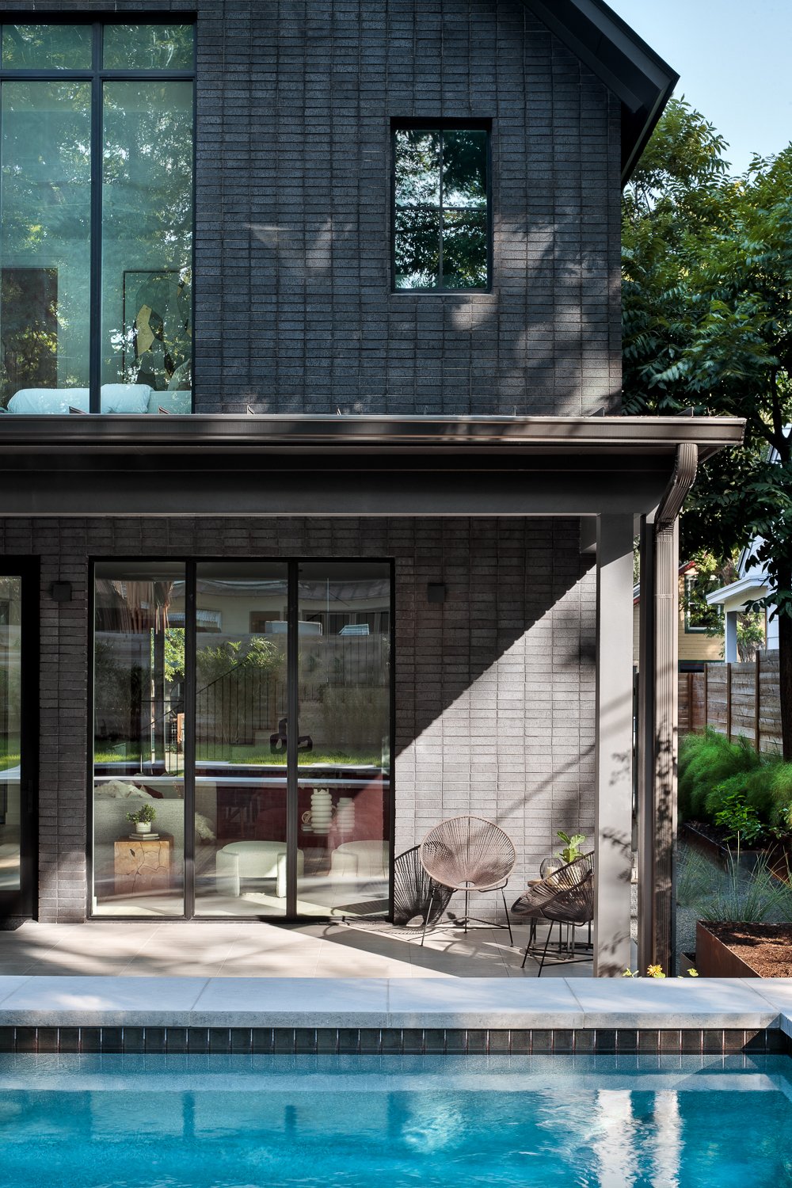


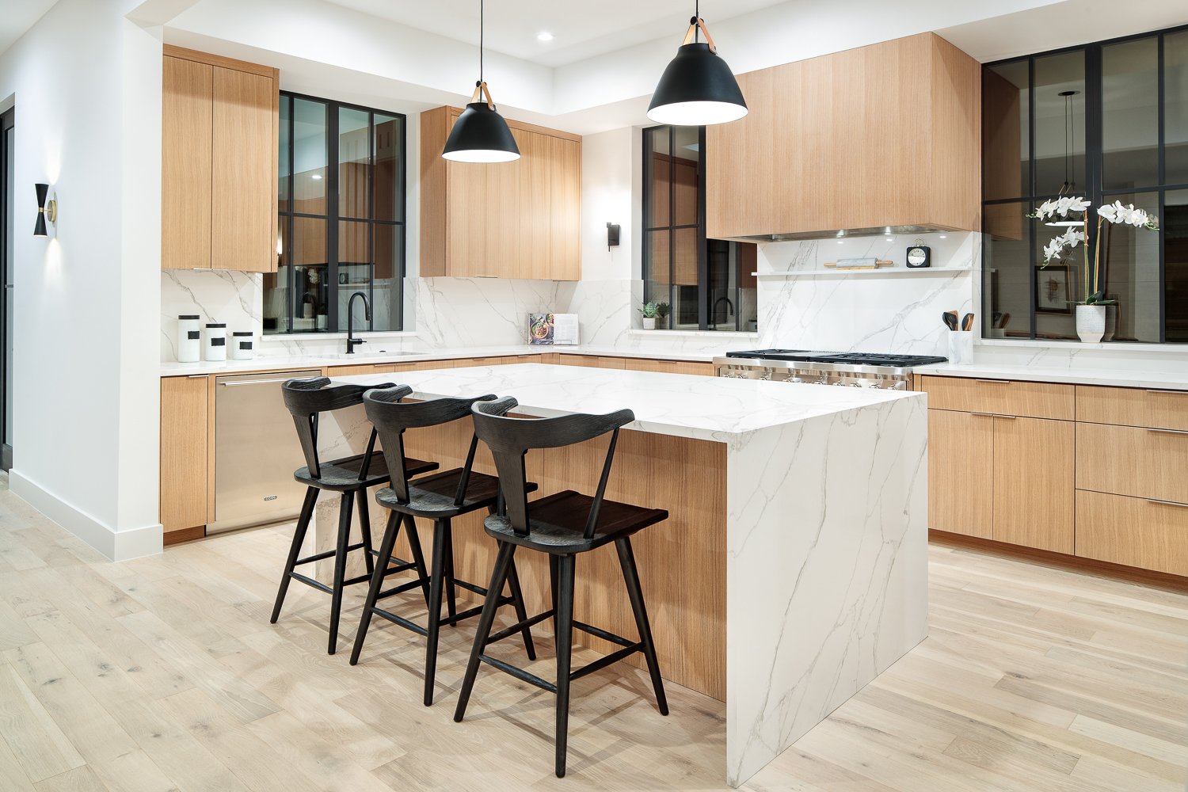
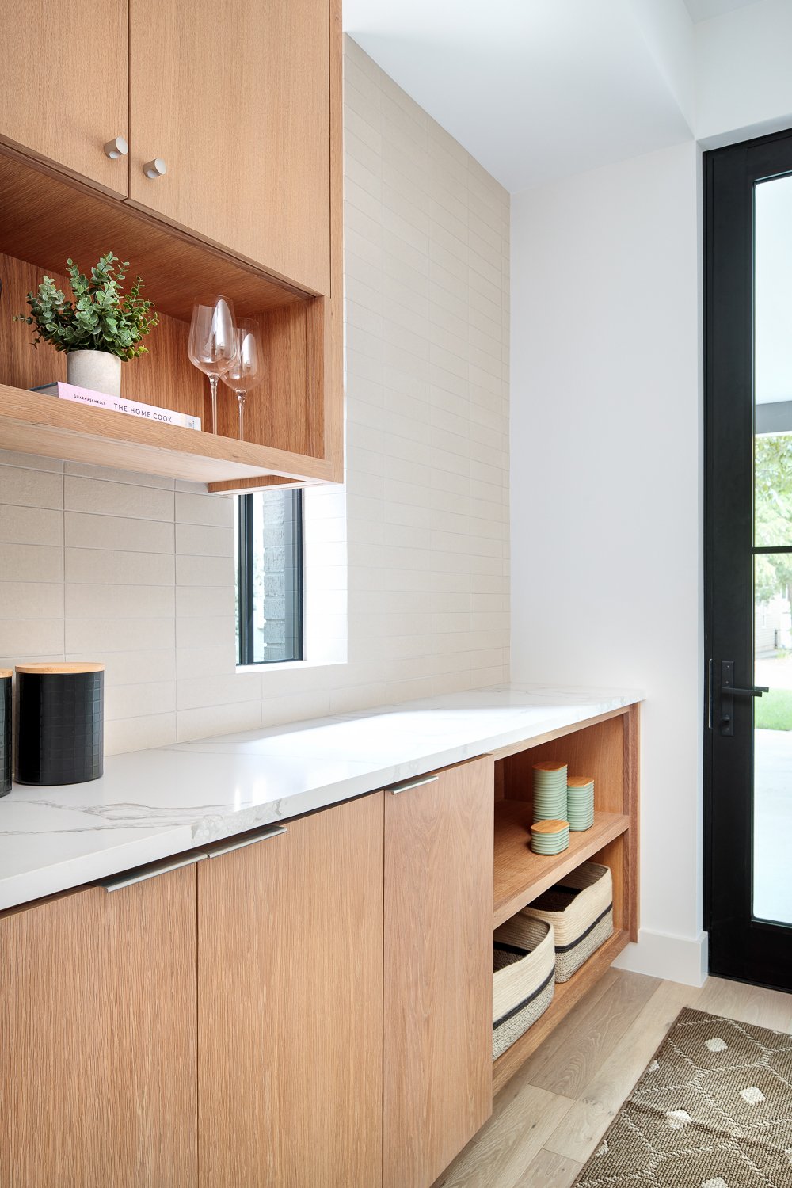
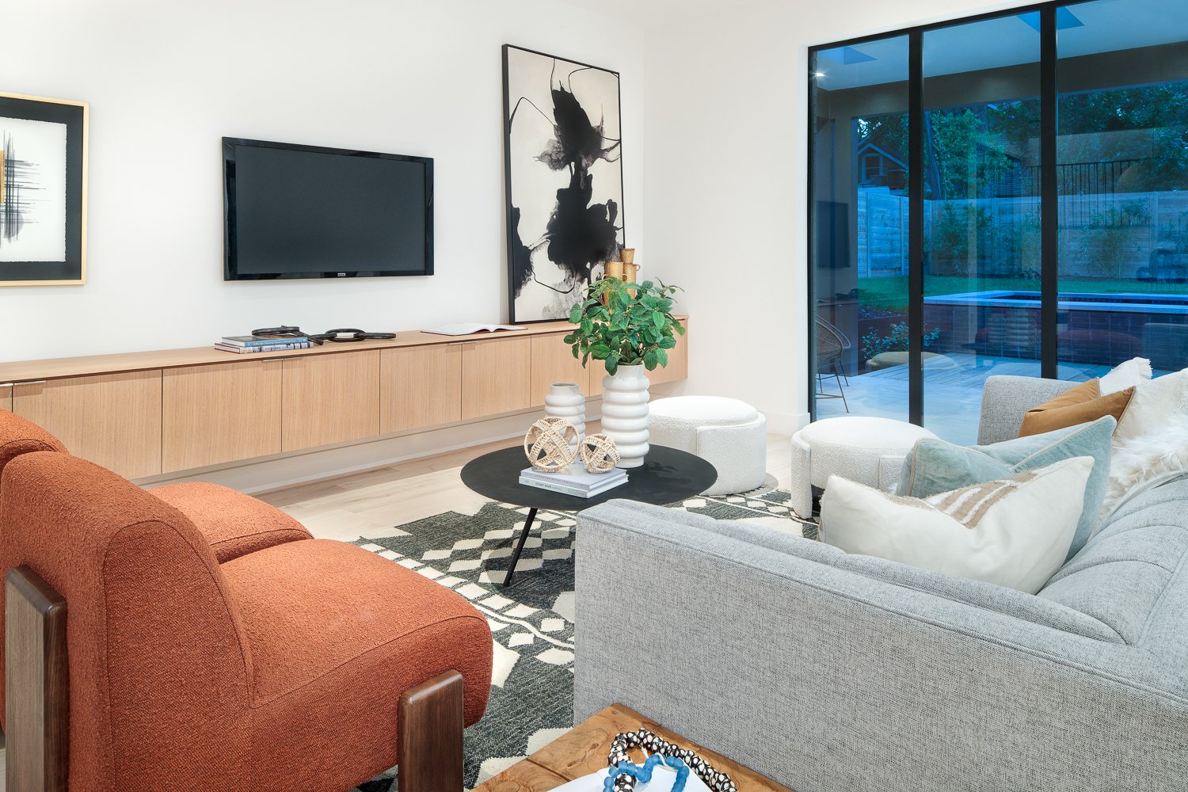
Living Room View


