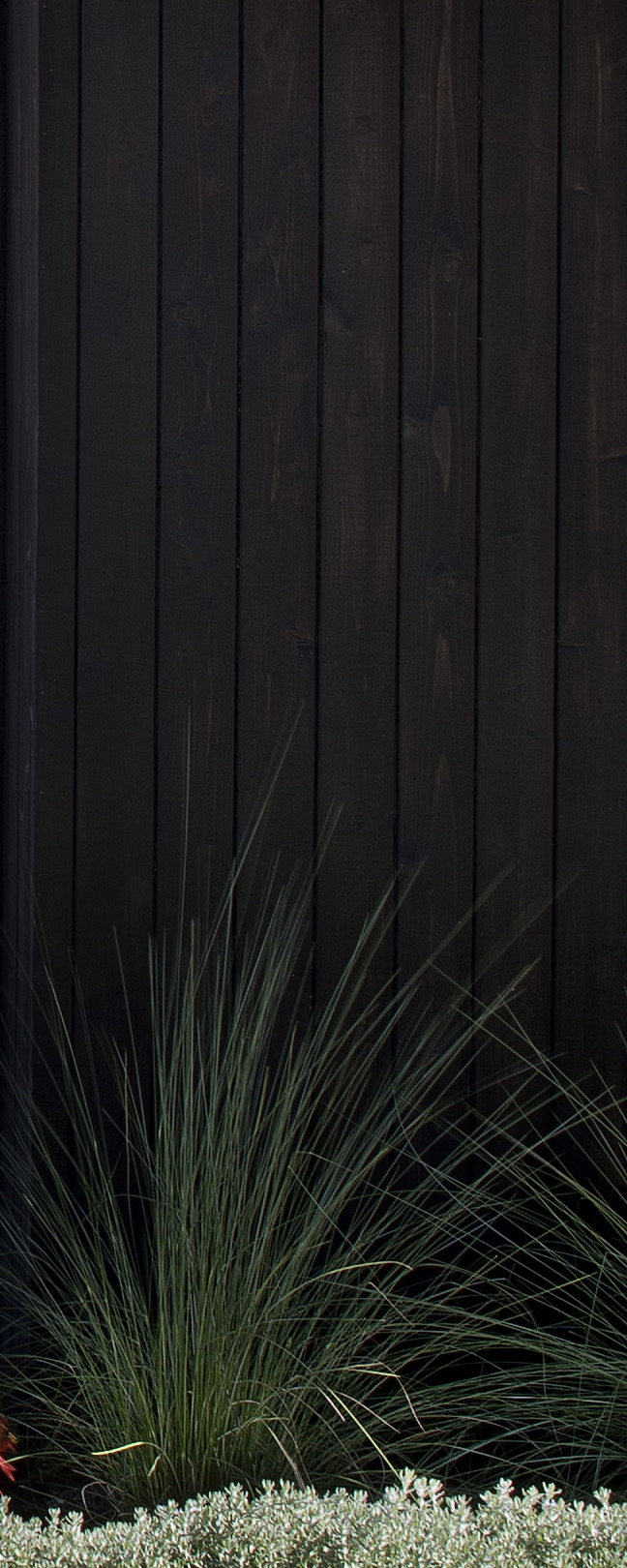
Cherry Peak Developement
Our Cherry Peak Commercial Office Development is a 46,000 sqft office development integrated into the hills overlooking Lake Travis. The complex includes 16 free standing buildings, consisting of three modular unit sizes. These modules can accumulate to create larger buildings or simple freestanding single tenant units which are then organized around central green space with native landscaping. Clark Richardson Architects designed the site concept to create a village feeling working with the existing topography with smaller buildings around an open green space on the hill.
Site Concept Design and Shell Architecture: Clark | Richardson Architects

Aerial View of Development

Development View from 620

Courtyard View

Drive View

Aerial View

Courtyard View

Courtyard View

Sunken Garden Entry View

Interstitial Space Between Units

Entry View

Oblique View

Hilltop View
PrevNext
