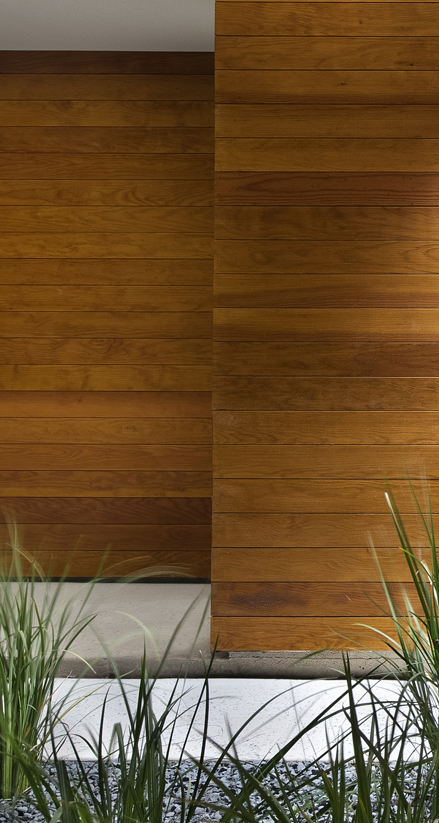
New Construction Residence
Our Explorer Residence in Lakeway tames a difficult hillside site with a modern composition of spaces, forms, and materials. A front drive court enables separation from the roadway up the hill so the home feels very much in its own world. The main entry becomes a nexus for circulation up or down to private spaces, or flowing straight into the open communal spaces. A broad rear deck embraced by tree canopy overlooks the pool as the hillside continues to descend. Entry to our Explorer Residence transverses the main axis so that while the main spaces run broadly to the view, circulation is more dynamic. Vantage points to the view are restrained to create moments peeking through the tree canopy, while the panorama is reserved for the moment one enters the expansive open deck adjacent to the main spaces. The asymmetric arrangement of the kitchen at one end of the main axis softens the formality to allow for a more inviting sub-space within the larger open plan. By locating various elements of interest such as corner windows in the main spaces diagonally across from the entry foyer, the home draws one in while simultaneously extending its reach beyond.
Photos: Paul Finkel, Piston Design










