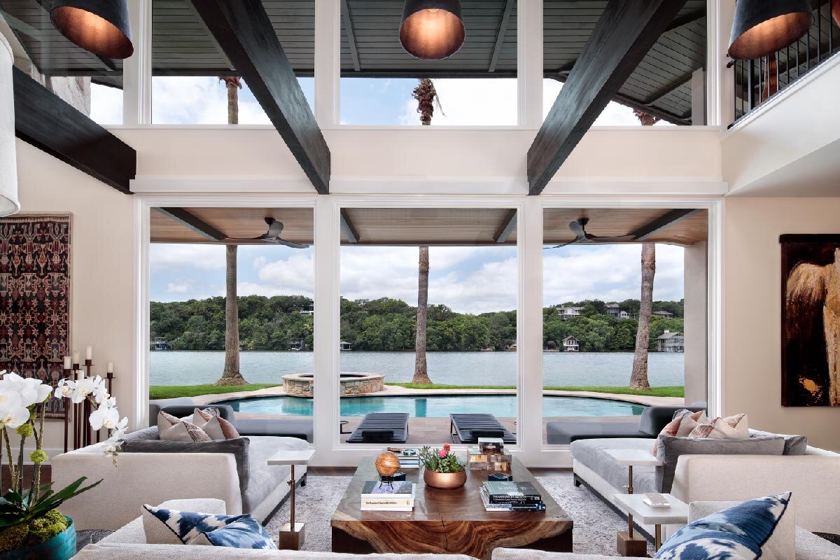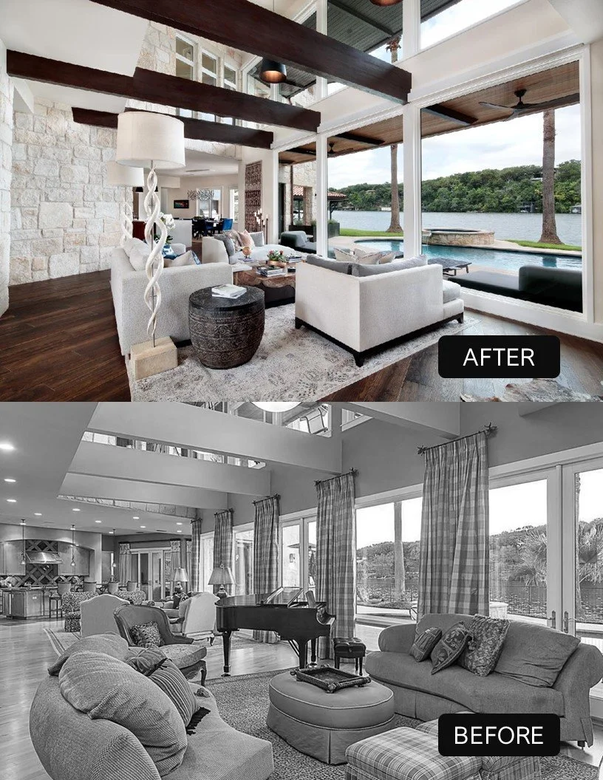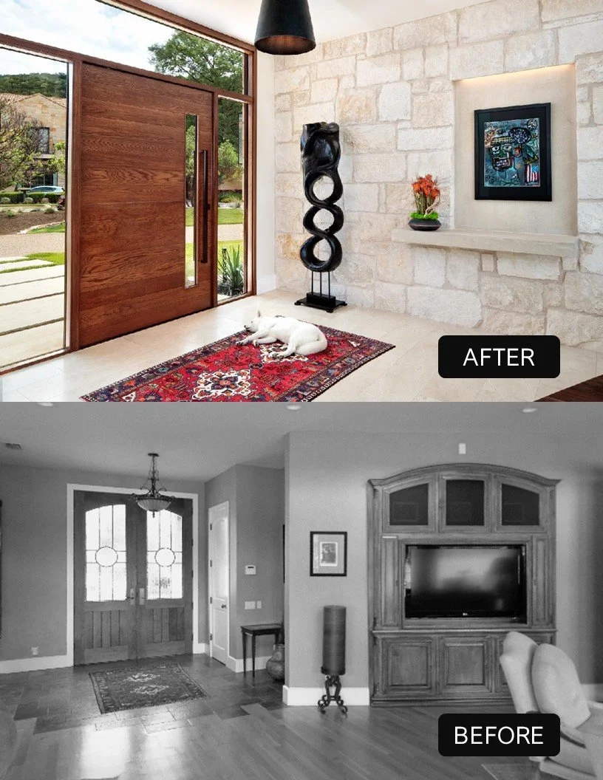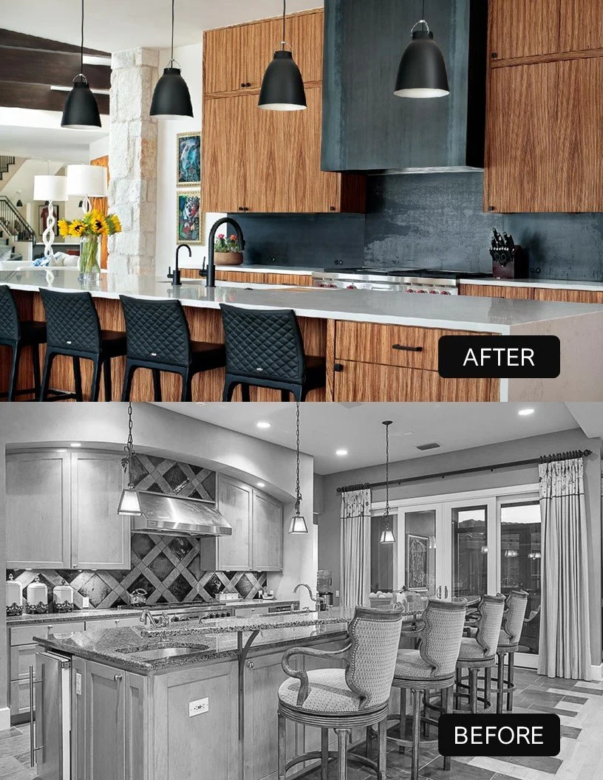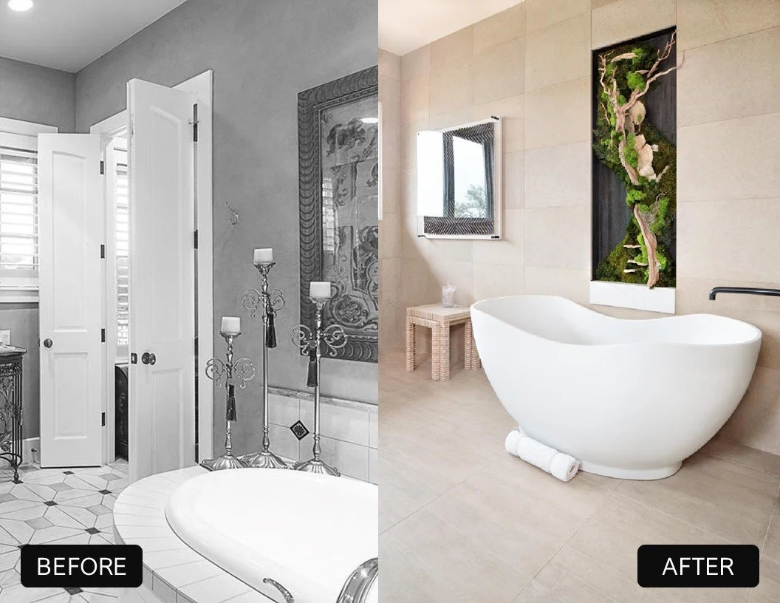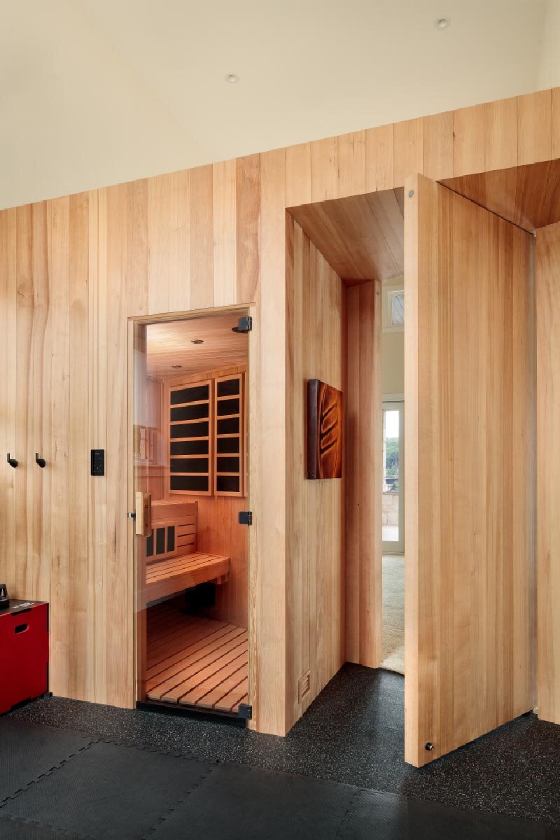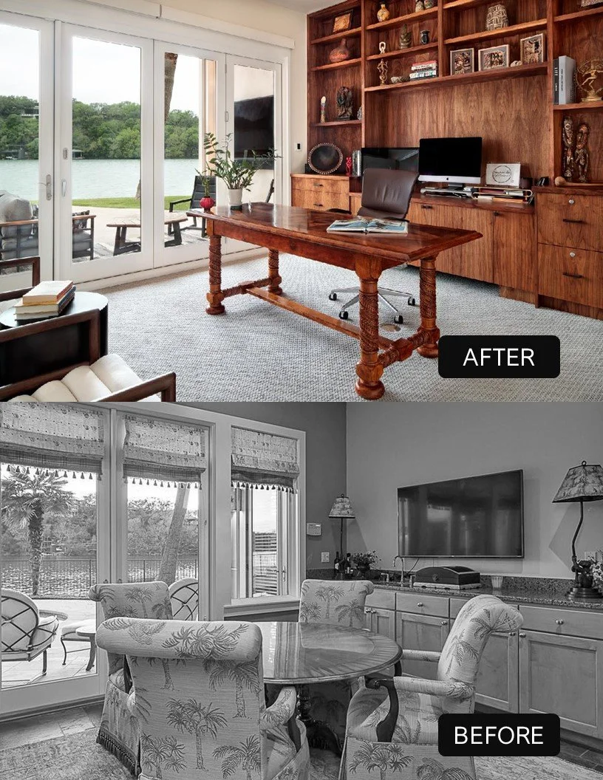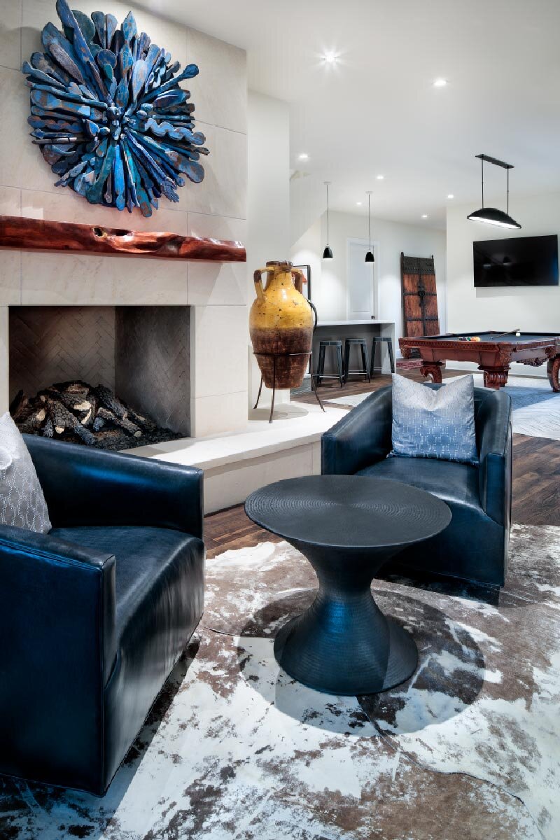
Full Home Renovation
This home consisted of a complete gut renovation of an 8,000 sqft home on the shores of Lake Austin. Our clients purchased this home for the location and views but very little of the original home design fit their style or needs. Our design approach centered around opening up the views of the lake while creating prominent locations for their eclectic and beautiful art collection. We relocated the kitchen, re-centered the dining on the lake and opened up the punched windows to allow for more encompassing views. As entertainers, a butler’s kitchen was added to facilitate gatherings and keep cooking equipment out and accessible while away from view. As many people do now, our clients also work from home and needed to have offices that enjoyed the views while maintaining discrete locations to privately conduct work when needed but not be on display while enjoying their home. As extensive travelers they wanted updated and unique finishes that complimented their modern style. The kitchen boasts zebra wood custom cabinets and steel backsplashes while walnut and Texas limestone accents are thread through other spaces in the home.
Photos: Paul Finkle, Piston Design
Architecture & Interiors: Clark | Richardson Architects
