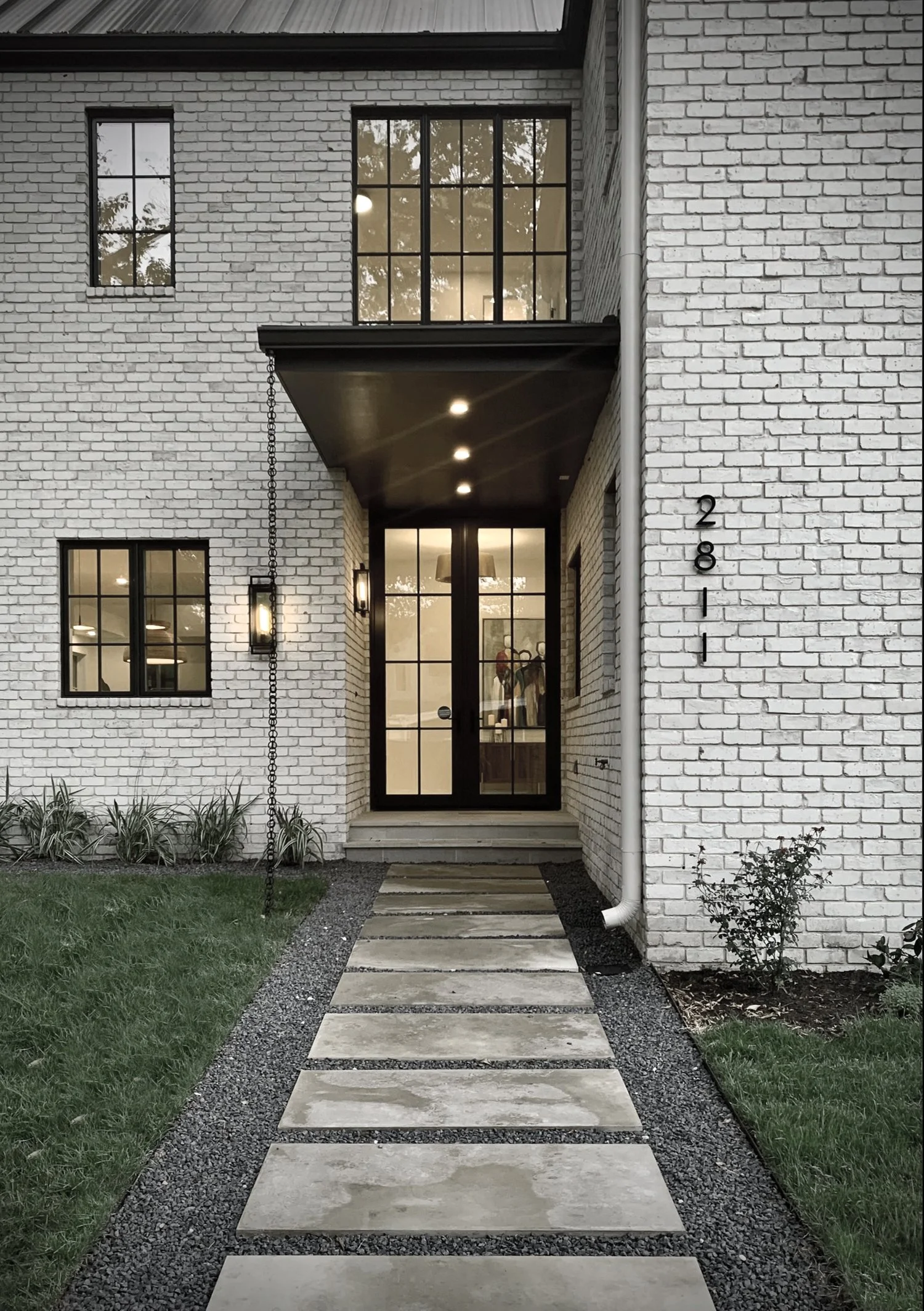
New Construction
Situated on a corner lot, this two-story, masonry clad residence works with an existing heritage tree and a renovated, detached garage. Here, a future pool courtyard is tucked behind the garage and aligned with a vaulted living, dining and kitchen space on the ground floor. Comprised of 4 bedrooms and a second-floor home office, the residence is well equipped for both family life and work from home potentialities. The residence utilizes a simple vertical massing strategy accentuated by a two-story glazed entry at the inside corner. That entry element consists of both the formal entry at the ground floor and family room space above. The exterior palette features simple contrasts between Pella clad wood windows, Old Texas hand make brick and a dark bronze standing seam roof. The interiors are a balance between beauty and functional sturdiness that’s required for everyday family living.
Photos: Kieran Reeves
Architecture and Interiors: Clark | Richardson Architects






![2811 W 50th St-020-Edit- Kieran Reeves Photography [Web-Res].jpg](https://images.squarespace-cdn.com/content/v1/573cbb7e8a65e23cba8e6b1f/1727194755294-SPBLB2OLN0C834QM74SP/2811+W+50th+St-020-Edit-+Kieran+Reeves+Photography+%5BWeb-Res%5D.jpg)





