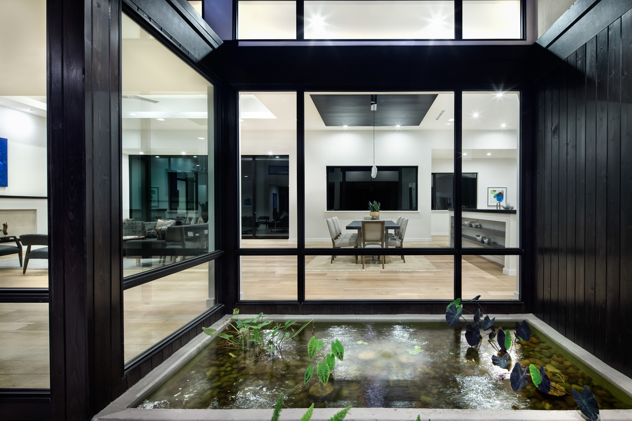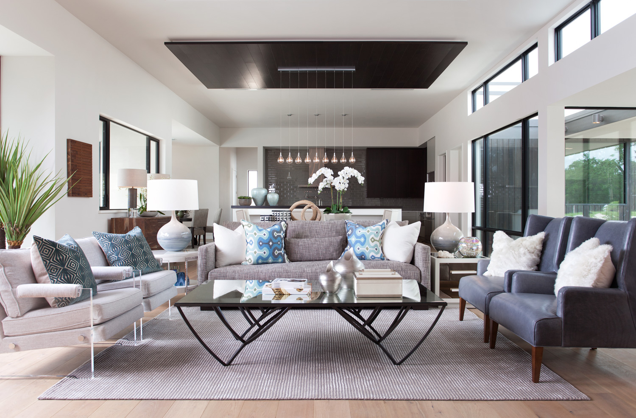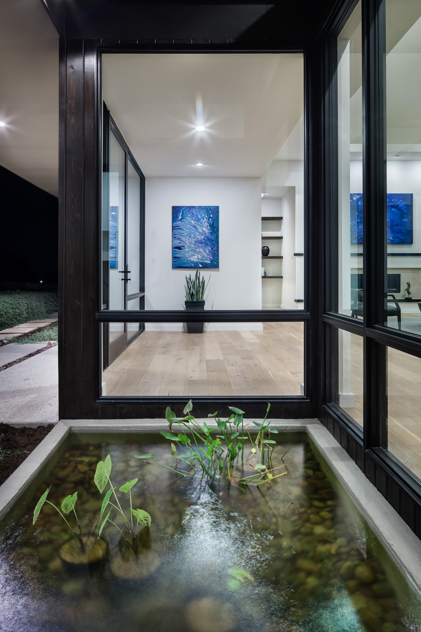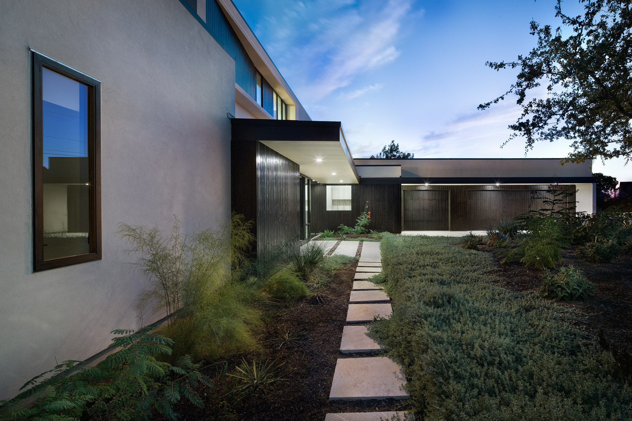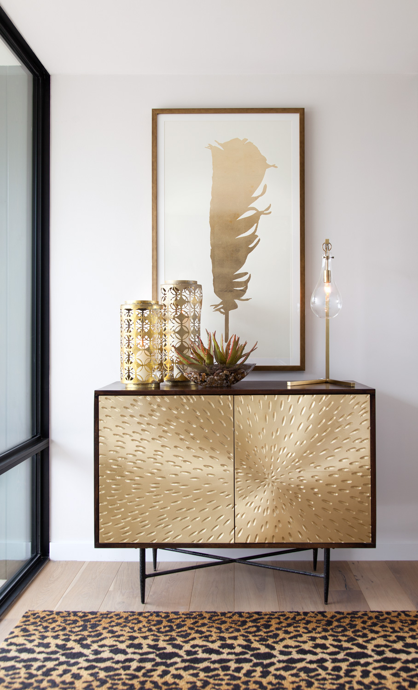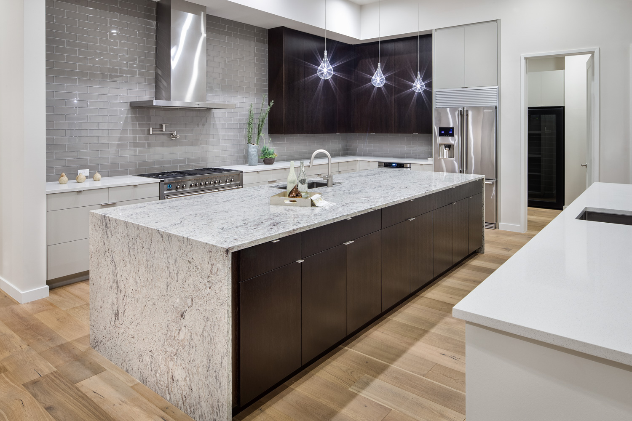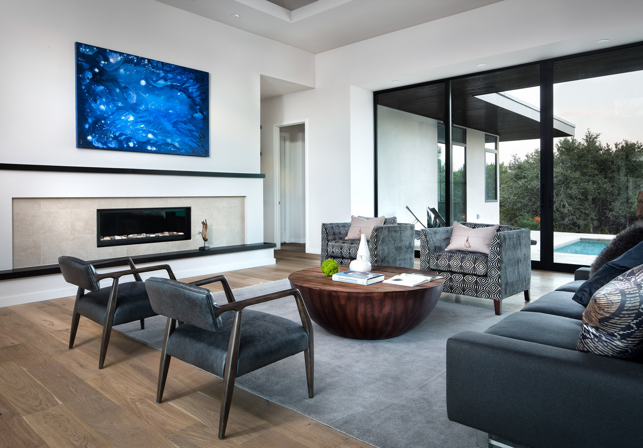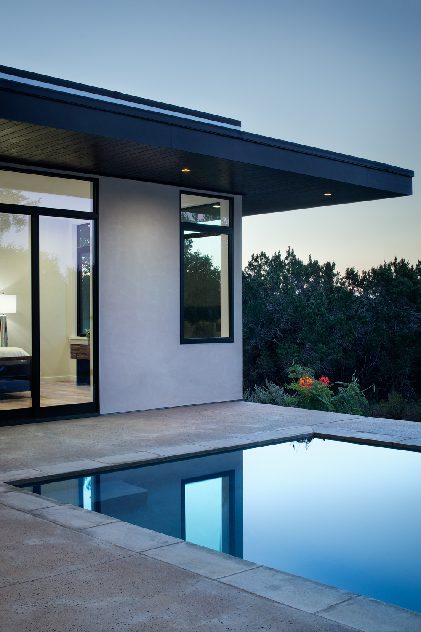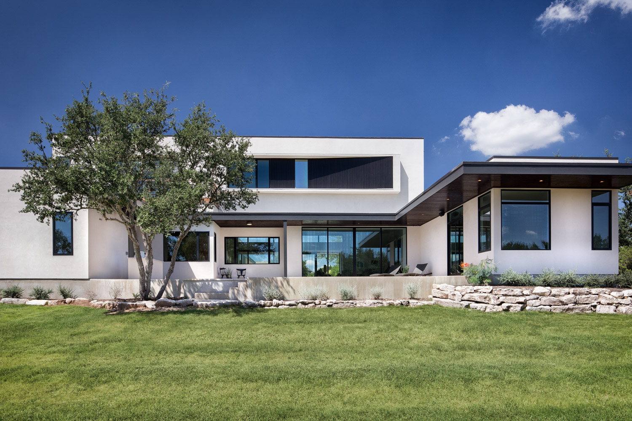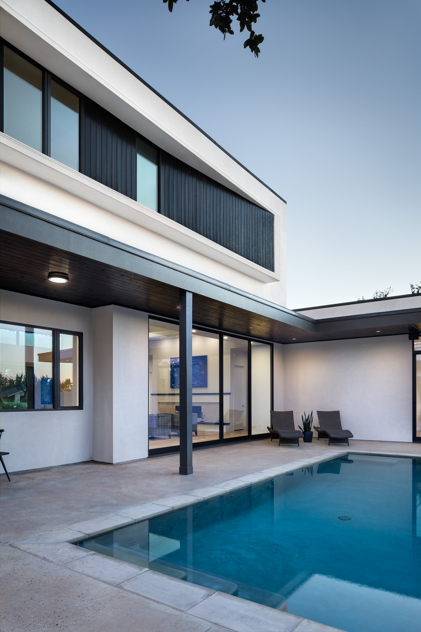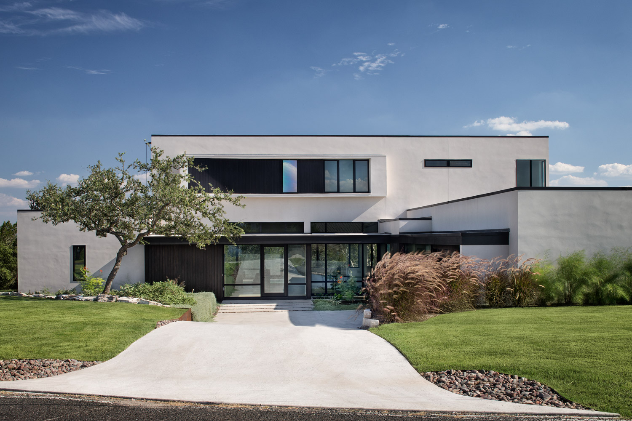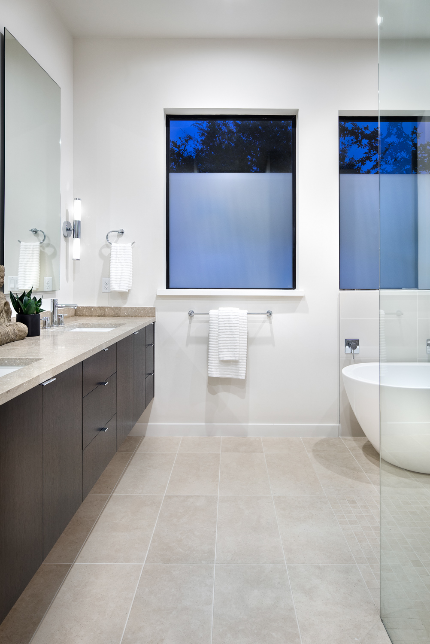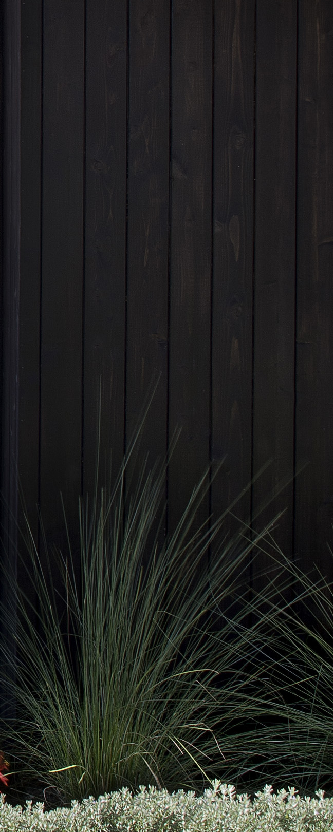
New Construction
The Lakeway Residence is a contemporary home located in the rolling Central Texas Hill Country. The double courtyard parti frames outdoor spaces both to the North and South of the residence. To the North, a drive court allows ample space for vehicular access while setting the main entry and massing off as a composition. Passing through the foyer, the high-ceiling living room opens West to a formal dining area and gourmet kitchen on an axis transverse to the courtyard parti. Continuing to the South, 10’ double sliding glass doors open softly to a large pool deck wrapped by the main spaces of the first floor. The long open floor plan, tall ceilings with ample glazing, and the courtyard parti all work in harmony with passive solar principles and prevailing breezes to allow for an efficient green design.
Photos: Paul Finkel, Piston Design, Clark | Richardson Architects. Ryann Ford

