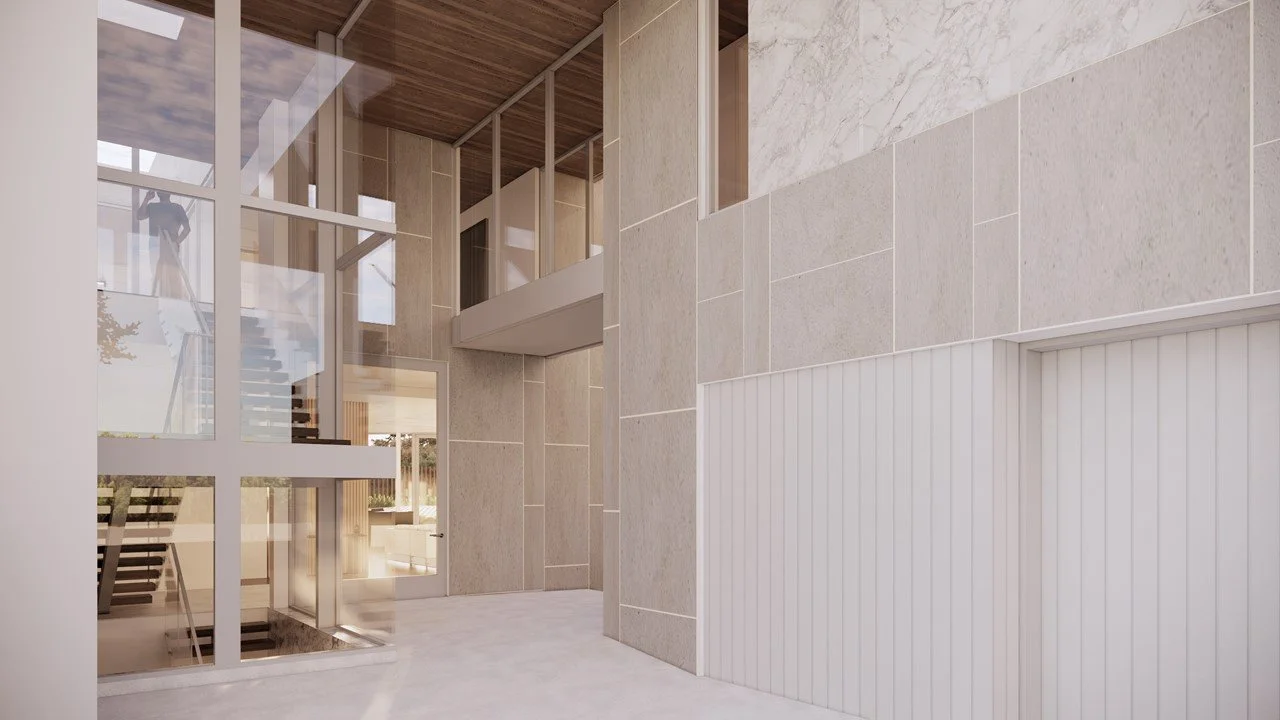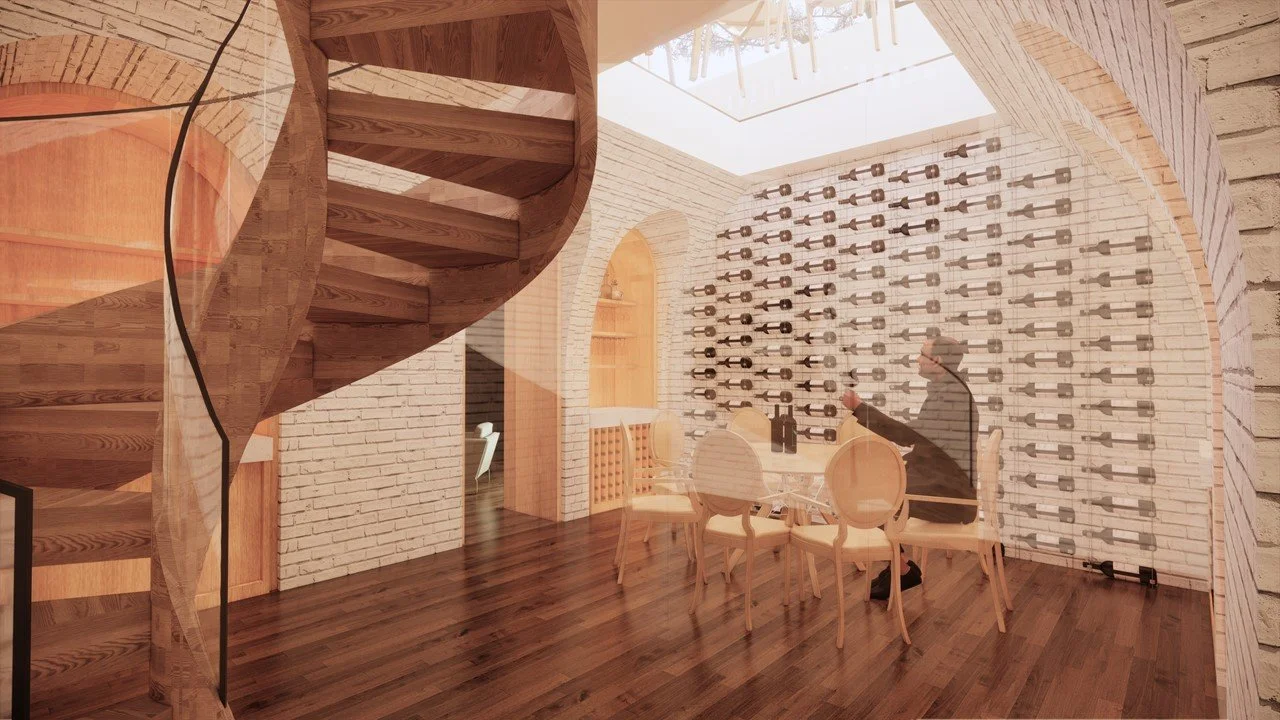
New Construction
Our W 10th Street Residence is a custom home that started construction in Summer ‘22 with an anticipated completion in 2025. This residence, situated on a large ‘L’ shaped lot just West of Austin’s Downtown, is designed to engage and celebrate the majestic Post Oaks located on the property. Clark Richardson Architects worked closely with city arborists before starting the design process to craft this proposal. The front 100 feet of the lot, featuring numerous heritage Post Oaks, will be kept in near native condition and work as a forecourt to the new residence as one travels into the lot from W 10th Street. The main level of the residence will feature a sinuous glazed curtain wall system allowing the living and entertainment spaces to open up the the rear yard, pool terrace and pool cabana. A glass floor and helical stair leads one down to the sub-grade level which will feature an expansive wine cave, game room and guest suite. The second floor will include the principal suite and a home office / library with views to the front yard through second floor green roof terraces. The exterior cladding will feature a vertical running bond format, Dekton rain screen panel system playing off minimal window frames by Otiima Windows and Doors.
Architecture & Interiors: Clark | Richardson Architects







