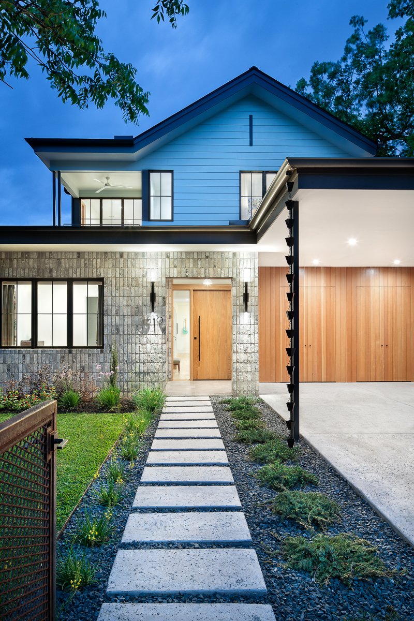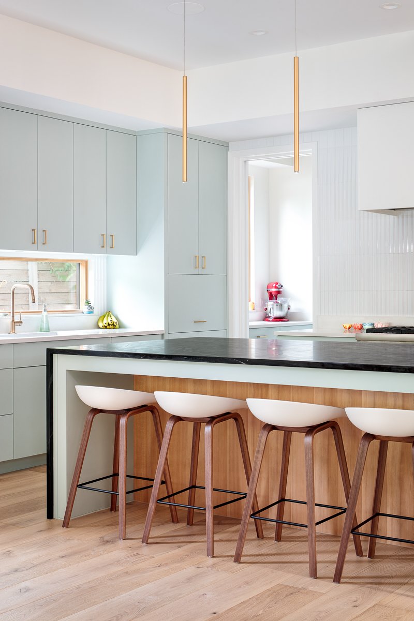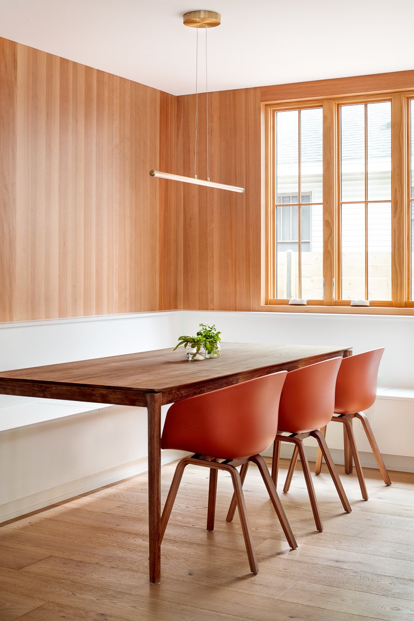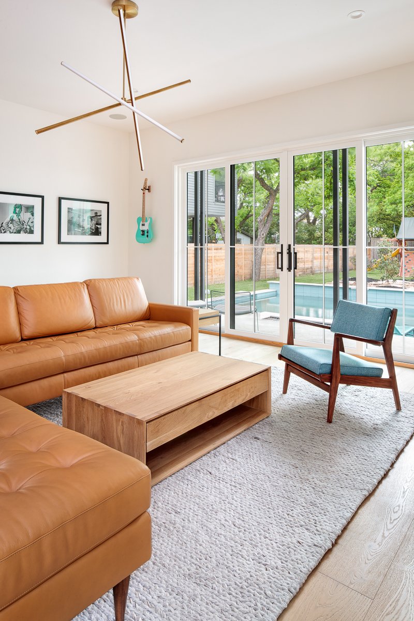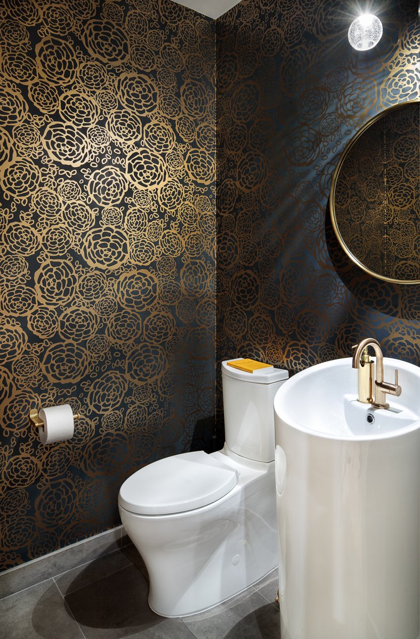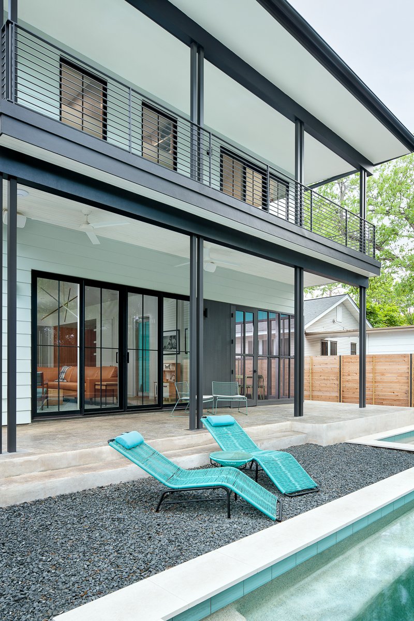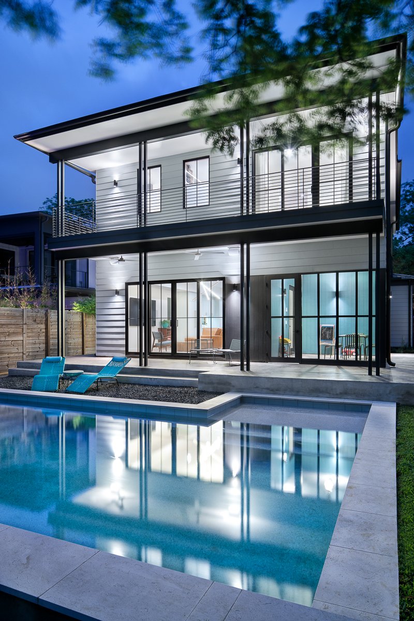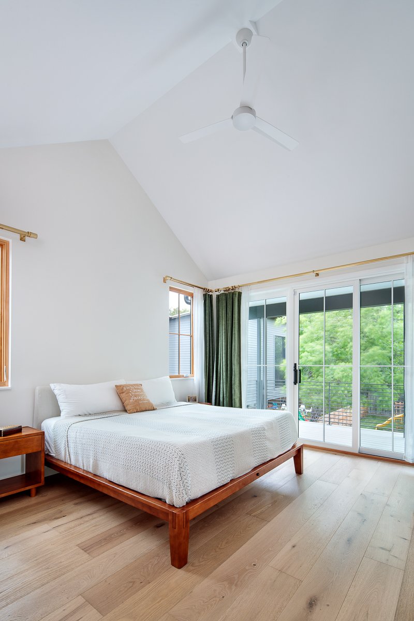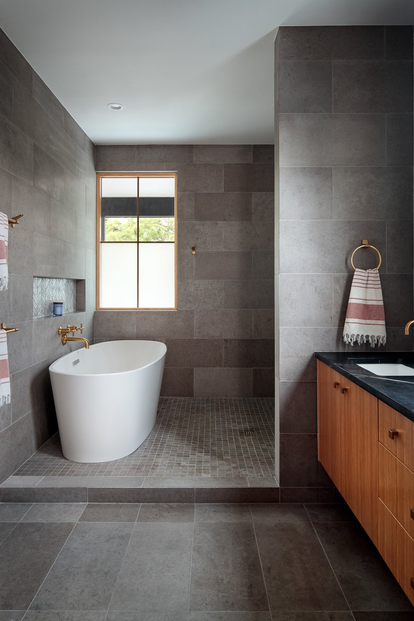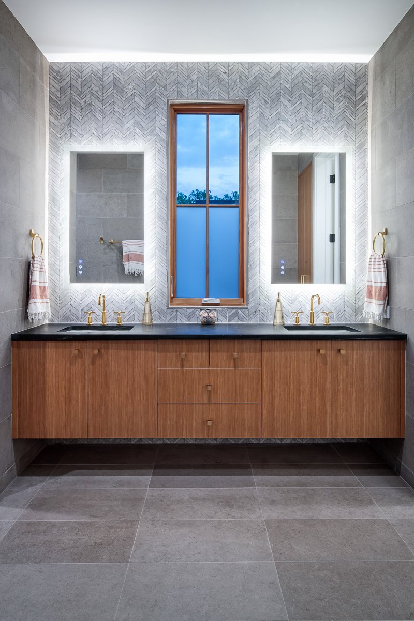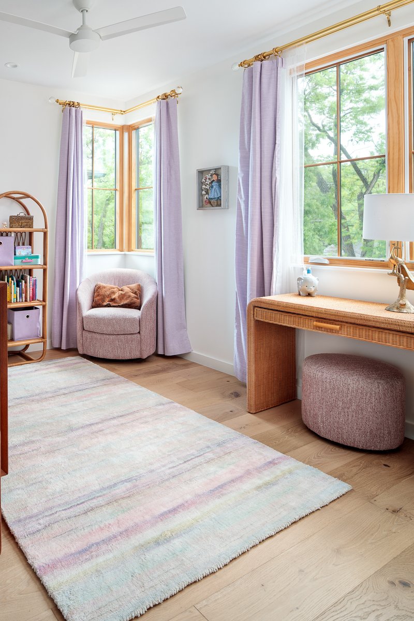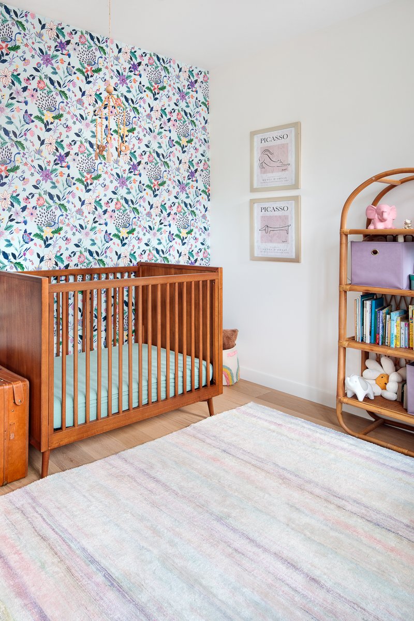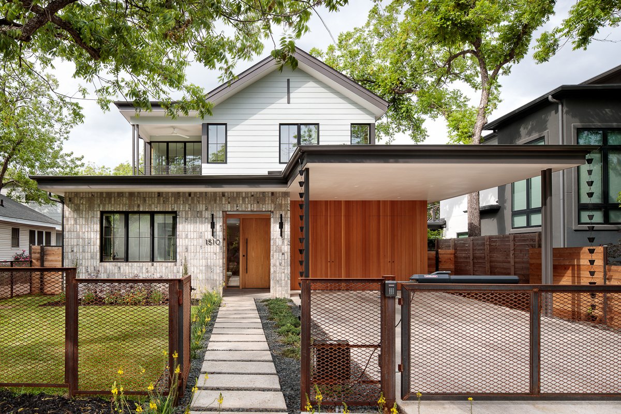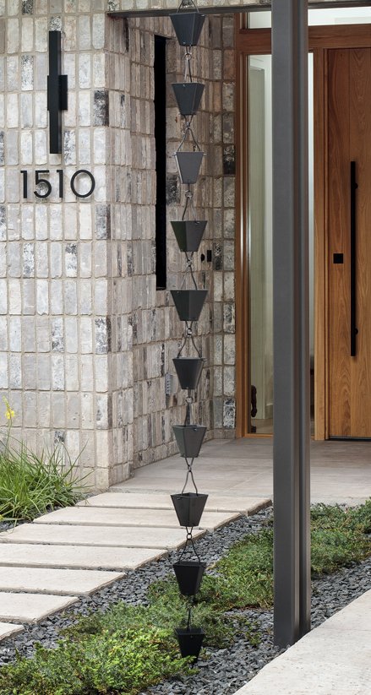
New Construction
The Hether Residence design creates a family sanctuary in urban core of South Central Austin. Designed for a couple that likes to entertain and have two young children this home separates the private and public spaces by level. The ground floor features an open plan that opens to a screen porch, pool and private yard, while upstairs the family can retreat in the evening to a cozy family zone with a second living room, all the bedrooms and private office. The architectural design is simple, to scale with the neighborhood with terraced massing giving the impression from the street of a much smaller home. We designed the interiors with an eye to the family’s lifestyle, it features playful color and functional built-ins making full use of all the square footage of this urban home.
Photos: Paul Finkel
Architecture and Interiors: Clark Richardson LLC
