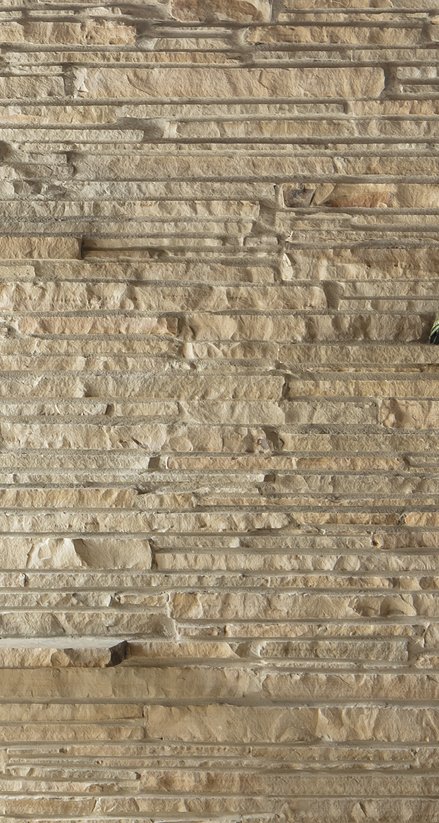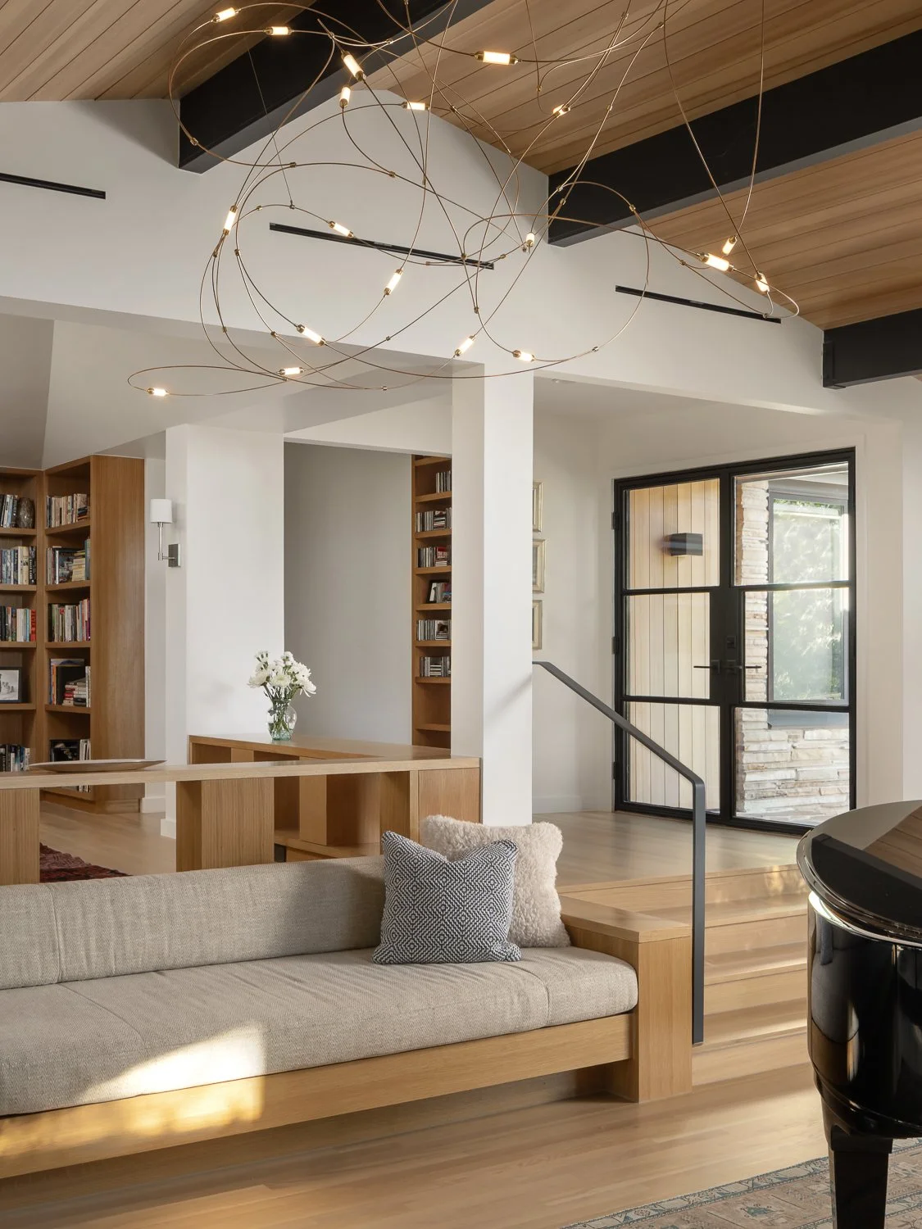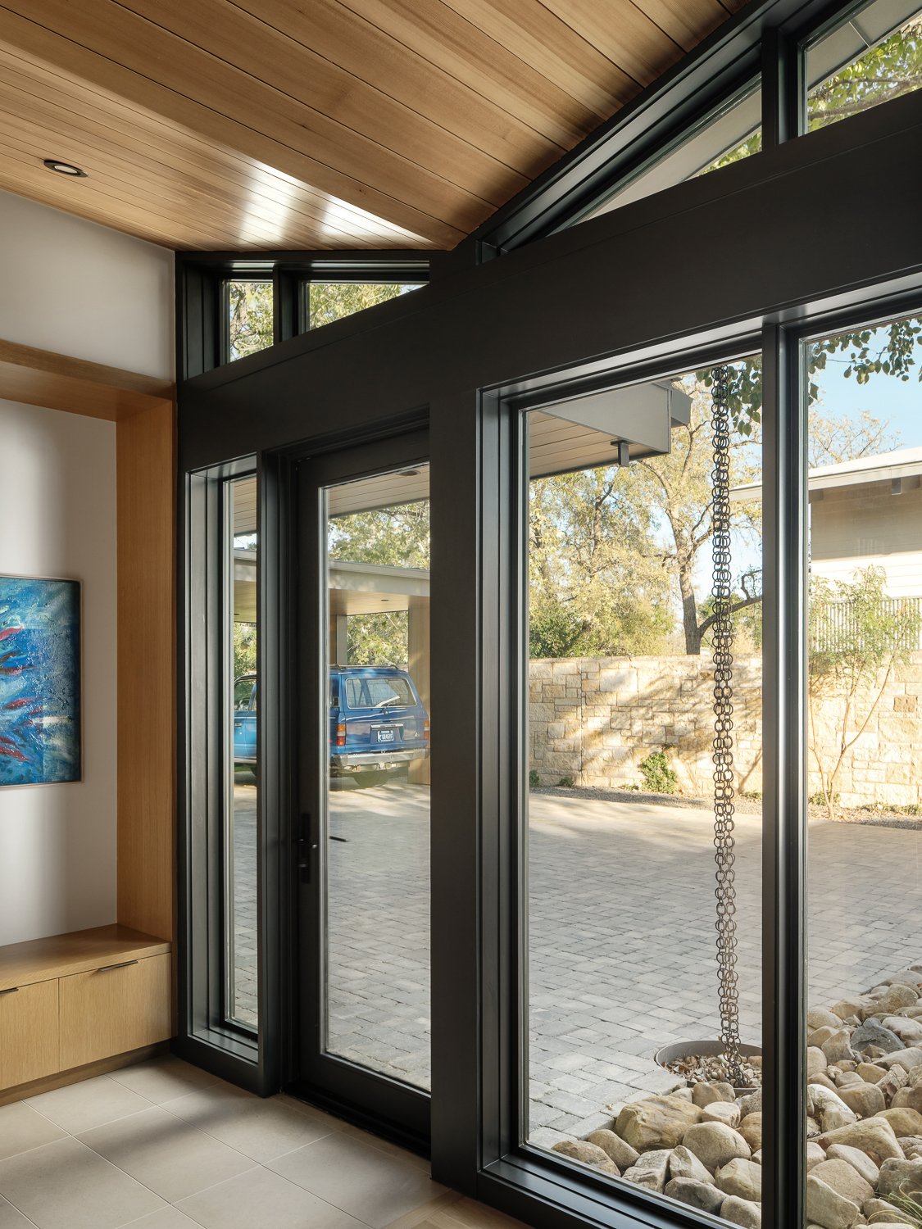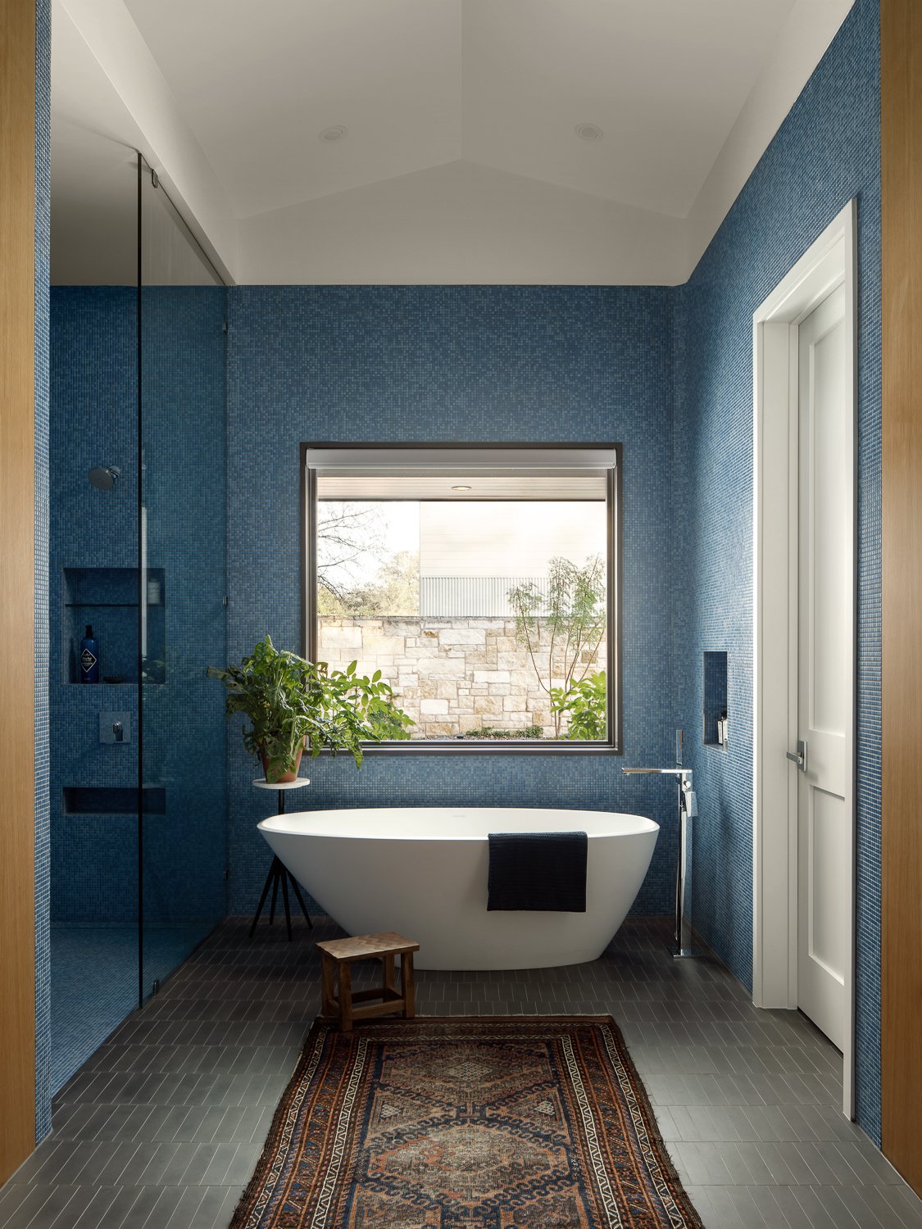
Whole Home Renovation and Addition
The Butterfly Residence is a renovation and expansion of a beloved Mid-Century Modern home in Austin, TX. The design features a restored formal living area with a grand piano, sunken seating, and a light-filled library, paired with a private northern addition that includes the media room, dining area, and kitchen. The addition boasts a beamless vaulted ceiling, hemlock wood cladding, and a striking floor-to-ceiling glass wall. A cedar-clad carport and floating roof forms lead visitors to the rear entry, where the butterfly roof directs rainwater into a sustainable drainage system. Toward the back of the home, a private hallway leads to the new principal suite, which offers a serene retreat with expansive views of the newly expanded backyard. Two dedicated work-from-home spaces, along with a thoughtfully redesigned backyard, combine mid-century charm with modern functionality, ensuring the home meets the needs of contemporary living while respecting its architectural roots.
Photos: Chase Daniels
Architecture and Interiors: Clark Richardson Architects















