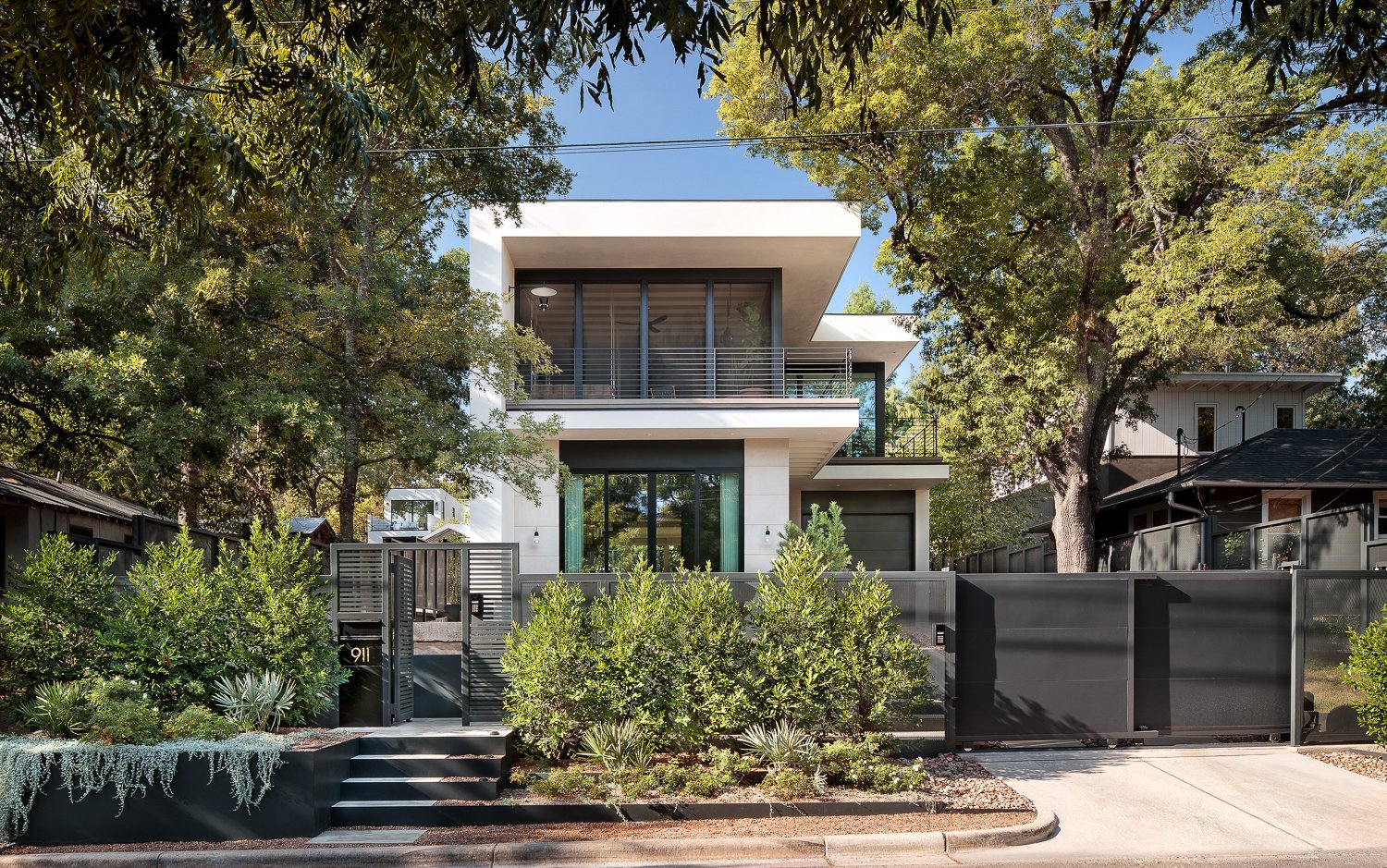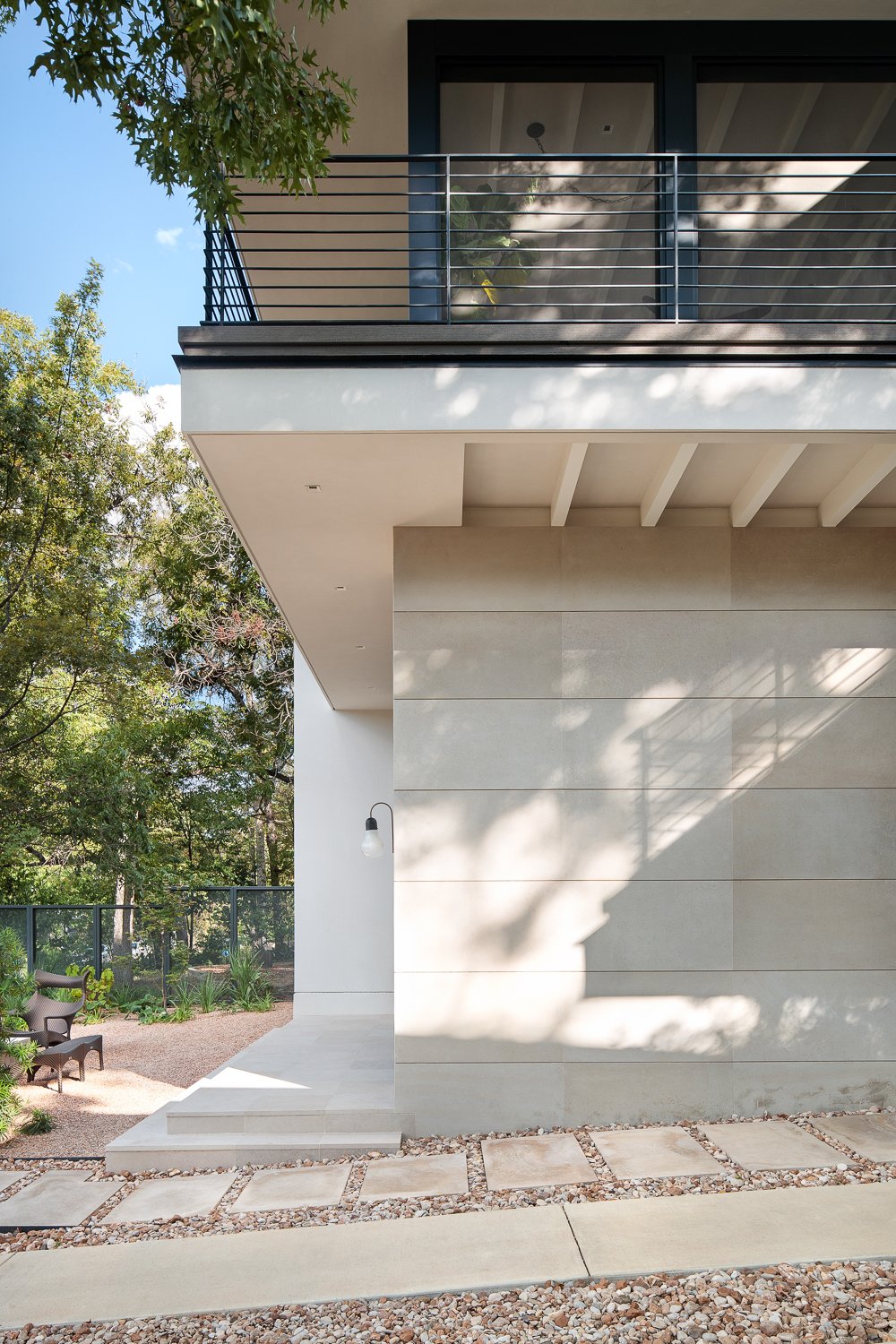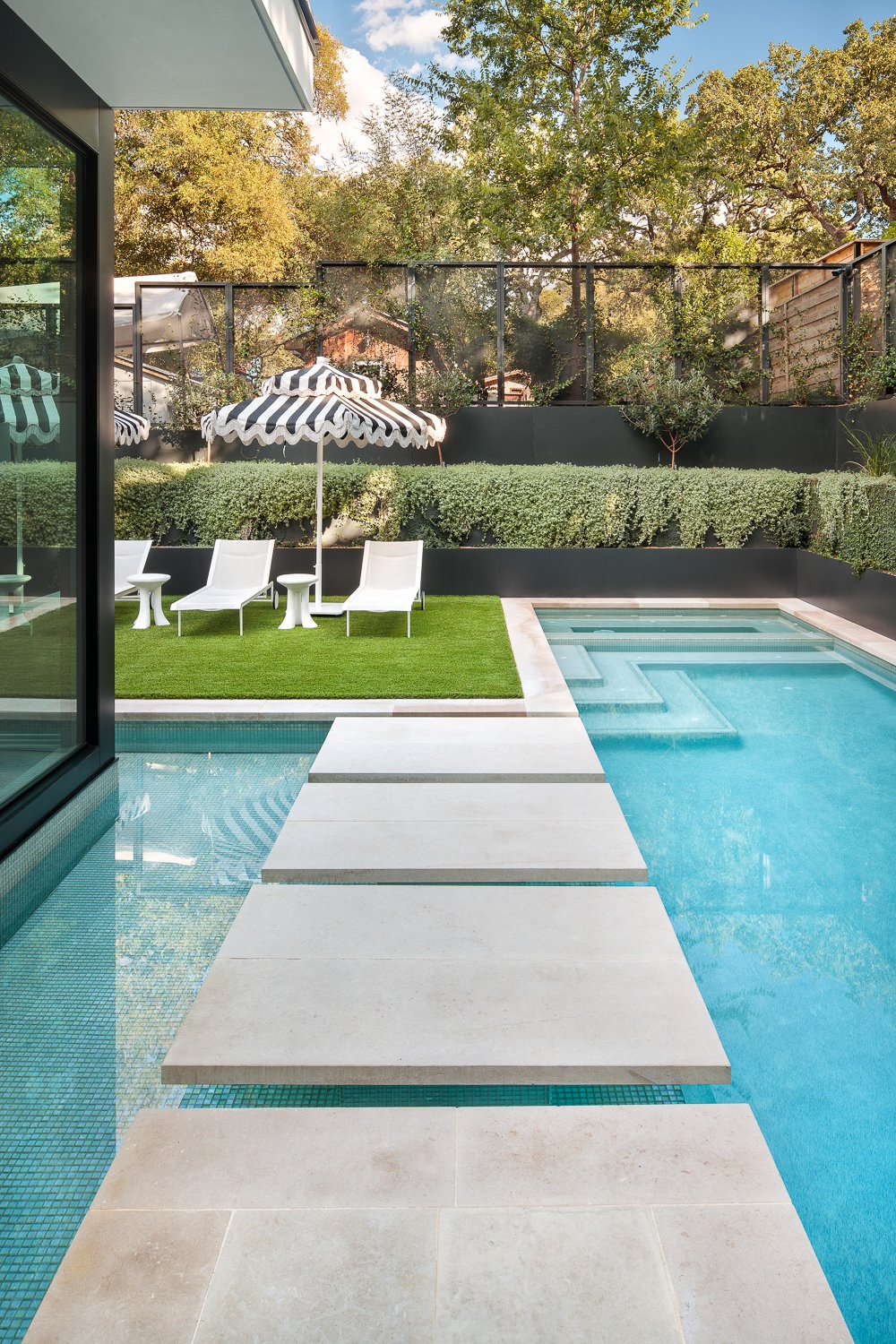
New Construction - Interior Photography Withheld
Link: AIA Austin Homes Tour 2024
Link: Daniel Drive Interview on TalkDesign
The Daniel Residence is a modern re-interpretation of the shotgun typology responding to both the owner’s Louisiana roots and the long narrow nature of her property. Visitors enter past the formal sitting room into a central vestibule which flows in an enfilade procession between kitchen / dining and the sitting. In section, 12’ and 13’ ceilings and extensive glazed openings offset the compact planimetric constraints of the site. Beyond the public spaces, a u-shaped stepped retaining system receives the intertwined forms of the principal suite and pool with the principal bedroom occupying a special place of prospect, looking out to the waterline. Back at the vestibule, a floating steel stair takes visitors to the second floor living space where the procession flows to an oversized screened porch overlooking Austin’s downtown skyline.
Architecture & Arch. Interiors: Clark Richardson Architects
Interiors: Fern Santini Interiors
Photography: Paul Finkel, Piston Design





