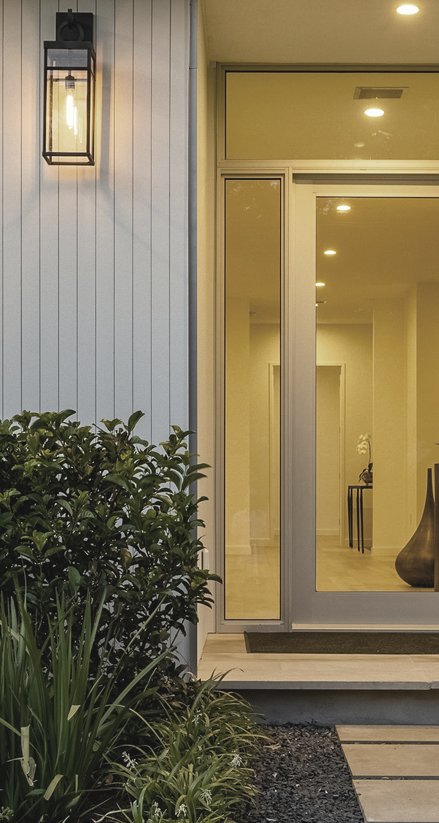
New Construction Residence
The Barton Springs Residence is a refined example of modern residential architecture in Austin, designed to embrace natural light, spatial fluidity, and indoor-outdoor living. This single-story home features an open floor plan, expansive sliding glass doors, and a warm, natural material palette, creating a seamless connection to its surroundings.
The kitchen balances function and elegance, with custom cabinetry, stone surfaces, and a butler’s pantry for added versatility. The primary suite is a private retreat with floor-to-ceiling glass, a spa-inspired bath, and a generous walk-in closet, while additional spaces—including a flex room, mudroom, and laundry area—enhance daily living.
Outside, a heated pool, covered patio, and native landscaping create a tranquil retreat in the heart of Austin’s Barton Springs neighborhood. This residence exemplifies a commitment to site-responsive, sustainable design and the timeless principles of modern architecture in Austin.
Photos: Kieran Reeves
Architecture: Clark Richardson Architects












