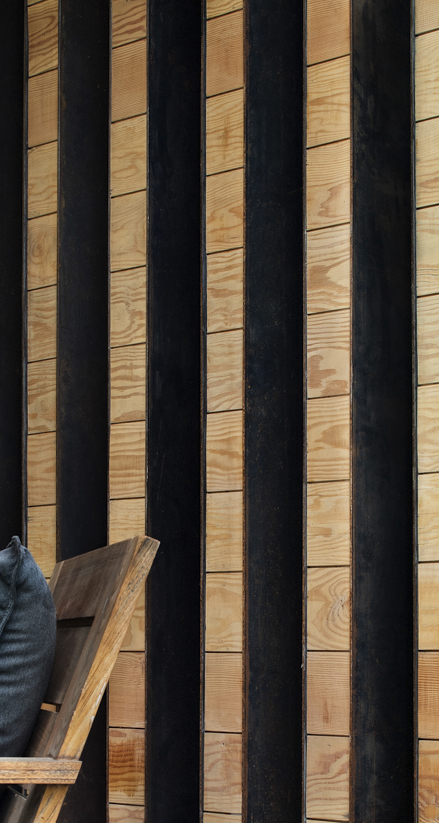
Whole House Renovation & Addition
Our Cherry Lane Residence is a transformative whole-house renovation & addition to an existing single-story home in the Tarrytown Neighborhood of Central Austin. A family of 5 sought a modern, efficient design to fit their lifestyle while providing space to grow. The roof of the existing home was removed, the exterior envelope re-imagined and a new second-story addition was added to elevate the new spaces into the dense tree canopy of the site. Outdoor spaces engage the neighborhood and take advantage of the beautiful old-growth trees on the property while minimizing the impact of the building footprint on the site. Minimal detailing and challenging modern craftsmanship throughout the home allow the spatial harmonies to sing.
Photos: Paul Finkel, Piston Design













