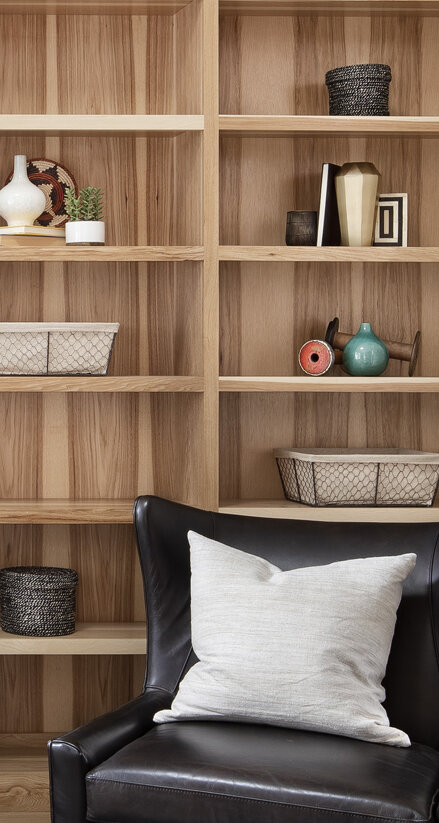
Whole House Renovation / Addition
Our Newton renovation and addition in the Bouldin Creek neighborhood in South Austin was designed for a young couple and their newborn baby. The existing structure was a modest cottage built in 1920 on a corner lot.
It consisted of a traditional hip roof structure with exposed rafter tails and sash windows. The interior was a simple four square cabinet layout and a subsequent addition to the rear of the cottage included bathrooms and a kitchen. One of the most prominent features of the historic home was the front porch facing Newton which had a number of intact historical details.
Our design approach was to preserve the form of the original structure which included shoring up exterior walls, roof and foundation structure. The front porch was meticulously documented and reproduced to scale with an integrated screen that was recessed into the center line of the millwork. On the interior, what had been the original cottage was repurposed as the principal suite, library and laundry with the existing front porch serving as an outdoor sitting area off the principal. The pedestrian entry to the house was relocated between the existing home and the two story addition to the East and assumed the same spare vernacular language of both the existing porches and roof eaves. The addition houses the kitchen and living spaces downstairs and secondary bedrooms upstairs.
Photos: Paul Finkel





Hall Between Dining and Kitchen

View to Kitchen

Living Room







