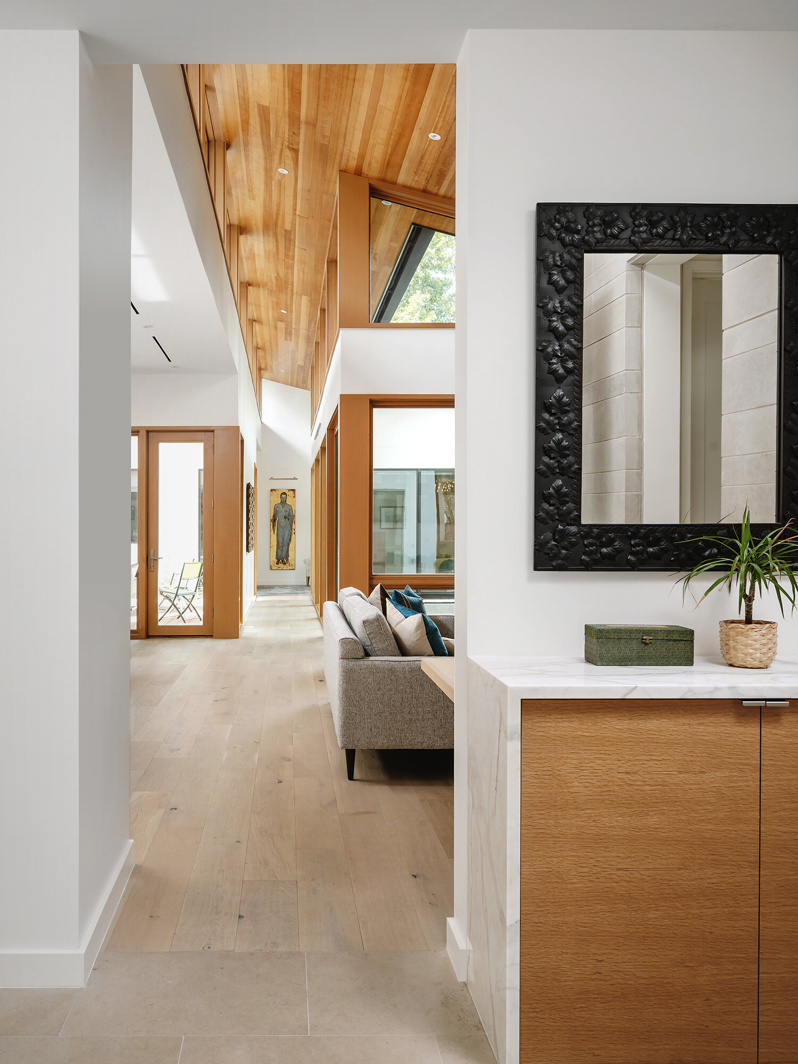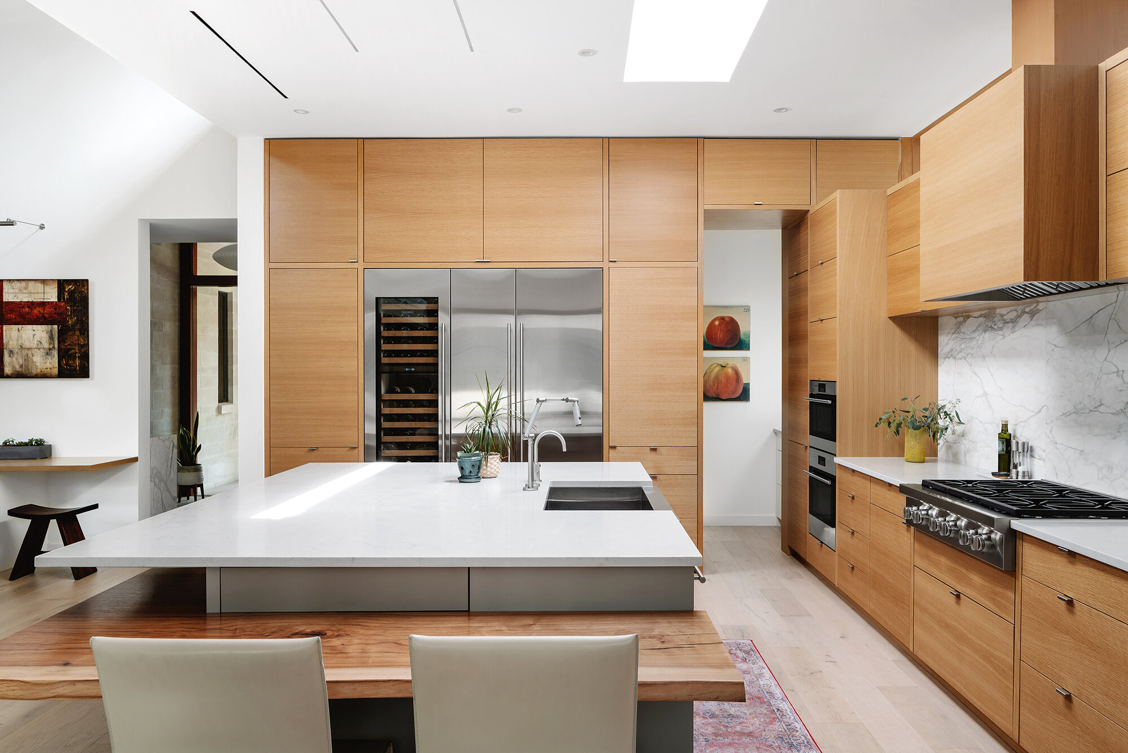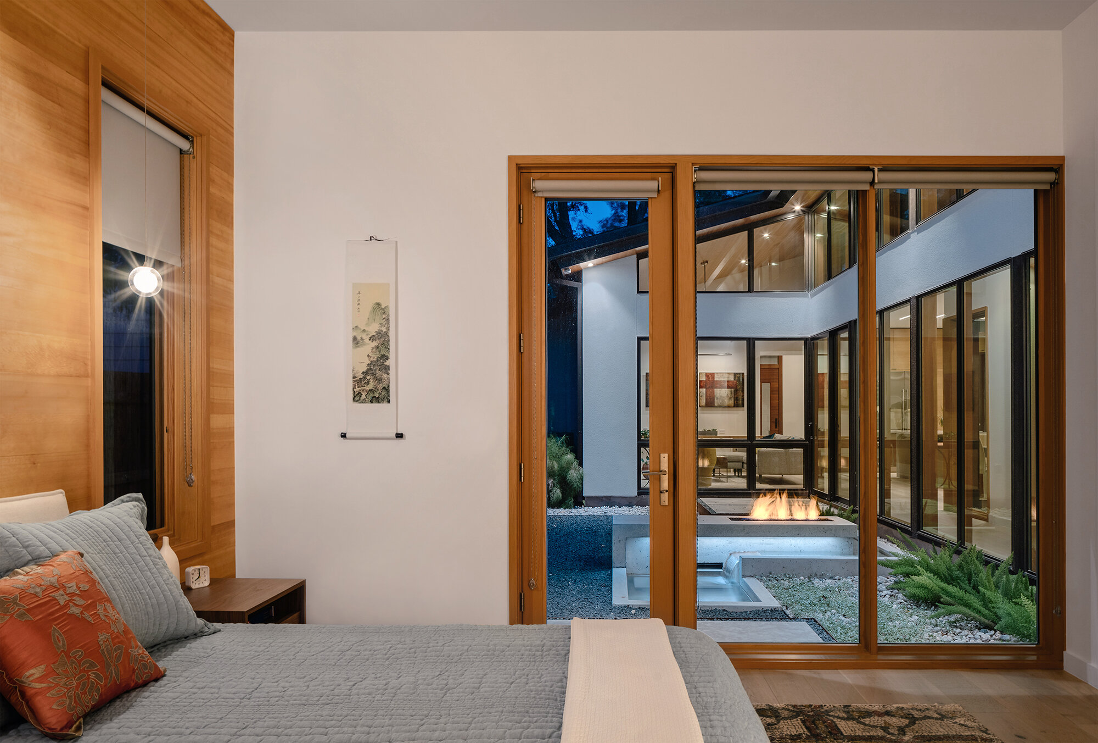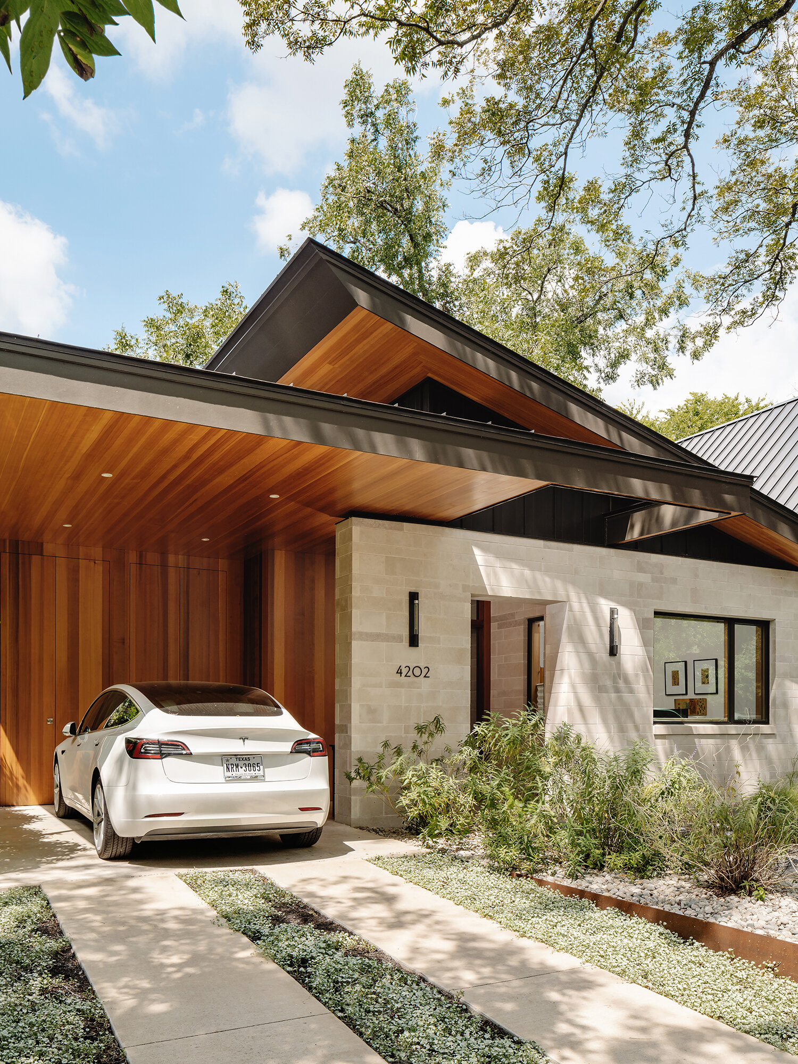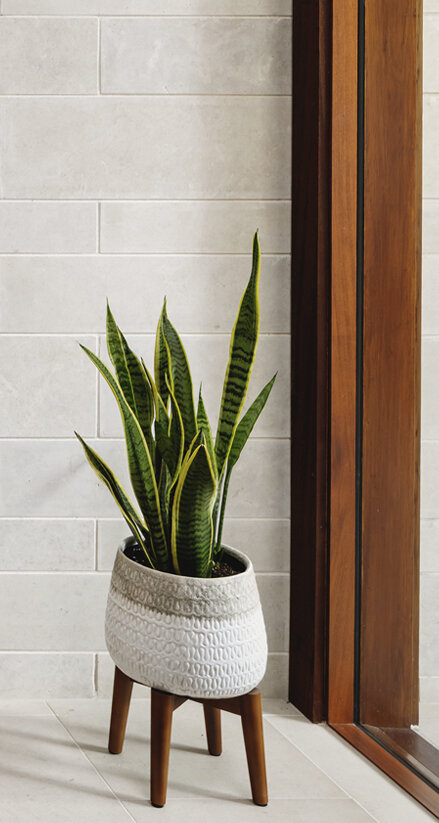
New Construction
Featured on the 35th Annual 2021 AIA Homes Tour
The Ramsey Residence contemplates a simple plan in an exuberant manner. An orthogonally refined frontage composing spatial depth and materiality is capped by a sharply projected eave. This cues the organization of the home along a tall, clerestory-lit spine running the length of the home. A formal entry and foyer lead to the main living room and spacious kitchen flanking the axis. Support spaces are discretely tucked away to allow marble slab and wood trim finishes to delineate the spaces. The axis continues as a tall glazed corridor cleaving two outdoor courtyards: ‘fire’ for entertainment, and ‘water’ for contemplation. Private spaces depart the axis to resolve the ensemble with the same attention to material detail and spatial poise as discovered upon first sight.
Photos: Chase Daniels
Architecture & Interiors: Clark Richardson Architects
Landscape: Open Envelope Studio


